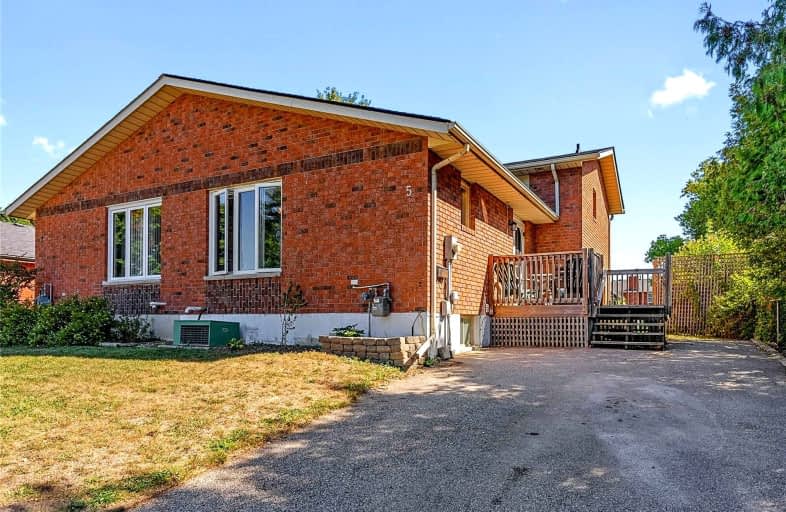Note: Property is not currently for sale or for rent.

-
Type: Semi-Detached
-
Style: Backsplit 4
-
Size: 1100 sqft
-
Lot Size: 36 x 230.96 Feet
-
Age: 31-50 years
-
Taxes: $2,521 per year
-
Days on Site: 12 Days
-
Added: Sep 30, 2022 (1 week on market)
-
Updated:
-
Last Checked: 1 month ago
-
MLS®#: X5780563
-
Listed By: Re/max twin city realty inc., brokerage
Looking To Live In An Incredible And Affordable Home In The Beautiful Town Of Paris? Welcome To 5 Forest Drive. This Home Is Finished With 2 Bedrooms With Space To Add A Third, 2 Full Bathrooms, And A Large Backyard You Have To See To Believe. The Main Floor Boasts An Open Concept With A Large Sized Island Providing Plenty Of Counter Space Flowing Into An Eat-In Dining Room And Living Area. The Primary Bedroom Features A Walk-In Closet And Hardwood Floors. The Downstairs Living Area Is Perfect For Lounging Or Entertaining And Leads Right Out To The Large Backyard. The Backyard Features A Multi-Level Deck And A Solid, Wooden Shed For Storage. Roof Updated August 2022, Furnace Updated March 2022. This Home Offers So Much More Than What's Listed, Book Your Showing Today To Truly Appreciate The Beauty It Offers.
Property Details
Facts for 5 Forest Drive, Brant
Status
Days on Market: 12
Last Status: Sold
Sold Date: Oct 12, 2022
Closed Date: Dec 14, 2022
Expiry Date: Dec 01, 2022
Sold Price: $535,000
Unavailable Date: Oct 12, 2022
Input Date: Sep 30, 2022
Prior LSC: Listing with no contract changes
Property
Status: Sale
Property Type: Semi-Detached
Style: Backsplit 4
Size (sq ft): 1100
Age: 31-50
Area: Brant
Community: Paris
Availability Date: Flexible
Inside
Bedrooms: 2
Bathrooms: 2
Kitchens: 1
Rooms: 10
Den/Family Room: Yes
Air Conditioning: Central Air
Fireplace: Yes
Laundry Level: Lower
Washrooms: 2
Utilities
Electricity: Yes
Gas: Yes
Cable: Yes
Telephone: Available
Building
Basement: Part Fin
Heat Type: Forced Air
Heat Source: Gas
Exterior: Brick
Water Supply: Municipal
Special Designation: Unknown
Other Structures: Garden Shed
Parking
Driveway: Pvt Double
Garage Type: None
Covered Parking Spaces: 4
Total Parking Spaces: 4
Fees
Tax Year: 2022
Tax Legal Description: Pt Blk M, Pl 1386; Pt Lt 31, Con 2, South Dumfries
Taxes: $2,521
Highlights
Feature: Fenced Yard
Feature: Park
Feature: School
Feature: School Bus Route
Land
Cross Street: Silver Street
Municipality District: Brant
Fronting On: West
Parcel Number: 320430222
Pool: None
Sewer: Sewers
Lot Depth: 230.96 Feet
Lot Frontage: 36 Feet
Zoning: R
Waterfront: None
Additional Media
- Virtual Tour: https://my.matterport.com/show/?m=MC9Qs3ymrNB
Rooms
Room details for 5 Forest Drive, Brant
| Type | Dimensions | Description |
|---|---|---|
| Living Main | 5.06 x 3.62 | Open Concept, Tile Floor |
| Dining Main | 2.74 x 3.07 | Open Concept, Large Window |
| Kitchen Main | 2.33 x 3.74 | Open Concept, Tile Floor, Family Size Kitchen |
| Family Main | 6.22 x 5.30 | W/O To Yard, Hardwood Floor |
| Bathroom Main | 2.09 x 2.02 | 3 Pc Bath |
| Prim Bdrm Upper | 3.01 x 4.07 | W/I Closet, Hardwood Floor, Large Window |
| 2nd Br Upper | 3.17 x 2.95 | Large Window, Hardwood Floor, Closet |
| Bathroom Upper | 2.11 x 2.52 | 4 Pc Bath |
| Rec Bsmt | 3.36 x 6.38 | Partly Finished, Concrete Floor |
| Utility Bsmt | 1.91 x 6.45 | Concrete Floor |

| XXXXXXXX | XXX XX, XXXX |
XXXX XXX XXXX |
$XXX,XXX |
| XXX XX, XXXX |
XXXXXX XXX XXXX |
$XXX,XXX | |
| XXXXXXXX | XXX XX, XXXX |
XXXXXXX XXX XXXX |
|
| XXX XX, XXXX |
XXXXXX XXX XXXX |
$XXX,XXX |
| XXXXXXXX XXXX | XXX XX, XXXX | $535,000 XXX XXXX |
| XXXXXXXX XXXXXX | XXX XX, XXXX | $549,900 XXX XXXX |
| XXXXXXXX XXXXXXX | XXX XX, XXXX | XXX XXXX |
| XXXXXXXX XXXXXX | XXX XX, XXXX | $575,000 XXX XXXX |

Holy Family School
Elementary: CatholicParis Central Public School
Elementary: PublicGlen Morris Central Public School
Elementary: PublicSacred Heart Catholic Elementary School
Elementary: CatholicNorth Ward School
Elementary: PublicCobblestone Elementary School
Elementary: PublicW Ross Macdonald Deaf Blind Secondary School
Secondary: ProvincialW Ross Macdonald Provincial Secondary School
Secondary: ProvincialTollgate Technological Skills Centre Secondary School
Secondary: PublicParis District High School
Secondary: PublicSt John's College
Secondary: CatholicAssumption College School School
Secondary: Catholic

