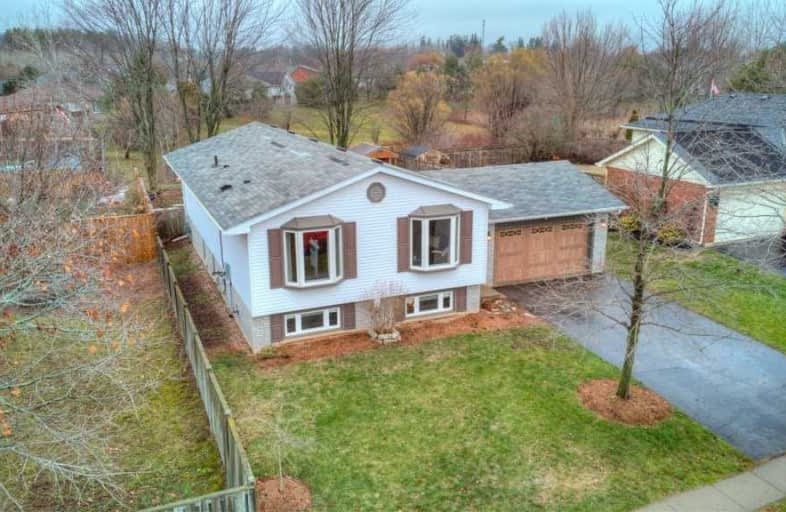Sold on Nov 30, 2020
Note: Property is not currently for sale or for rent.

-
Type: Detached
-
Style: Bungalow-Raised
-
Lot Size: 60.04 x 129.27 Feet
-
Age: 16-30 years
-
Taxes: $3,423 per year
-
Days on Site: 3 Days
-
Added: Nov 27, 2020 (3 days on market)
-
Updated:
-
Last Checked: 1 month ago
-
MLS®#: X5001548
-
Listed By: Shaw realty group inc., brokerage
Welcome To 5 Windsor Dr. Located In The Quant Village Of St. George. You Do Not Want To Miss Out On This Beautiful 3+1 Bedroom 1290Sqft Raised Bungalow Backing Onto Green Space. The Exterior Features Many Upgrades Including Eaves + Gutter Guards, Most Windows And All Exterior Doors Upgraded And Replaced In 2018. A 50 Amp Subpanel Was Added To The Double Car Garage In 2019. The Backyard Is Fully Fenced, Loaded With Mature Trees.
Extras
3 Great Size Bedrooms On The Main With 2 Full Bathrooms, A Rare Addition To This Model Of Home. The Basement Is Fully Finished And Continues The Entertaining Feature With Large Built In Bar, Rec Room And A Rough In For A Full Bath.
Property Details
Facts for 5 Windsor Drive, Brant
Status
Days on Market: 3
Last Status: Sold
Sold Date: Nov 30, 2020
Closed Date: Jan 28, 2021
Expiry Date: Jan 30, 2021
Sold Price: $677,000
Unavailable Date: Nov 30, 2020
Input Date: Nov 27, 2020
Prior LSC: Listing with no contract changes
Property
Status: Sale
Property Type: Detached
Style: Bungalow-Raised
Age: 16-30
Area: Brant
Community: Brantford Twp
Assessment Amount: $351,000
Assessment Year: 2020
Inside
Bedrooms: 3
Bedrooms Plus: 1
Bathrooms: 2
Kitchens: 1
Rooms: 6
Den/Family Room: No
Air Conditioning: Central Air
Fireplace: Yes
Washrooms: 2
Building
Basement: Full
Heat Type: Forced Air
Heat Source: Gas
Exterior: Alum Siding
Exterior: Brick
UFFI: No
Water Supply: Municipal
Special Designation: Unknown
Parking
Driveway: Pvt Double
Garage Spaces: 2
Garage Type: Attached
Covered Parking Spaces: 4
Total Parking Spaces: 6
Fees
Tax Year: 2020
Tax Legal Description: Lt 1, Pl 1757 ; South Dumfries
Taxes: $3,423
Land
Cross Street: Hampton Ct
Municipality District: Brant
Fronting On: North
Parcel Number: 320330236
Pool: None
Sewer: Sewers
Lot Depth: 129.27 Feet
Lot Frontage: 60.04 Feet
Additional Media
- Virtual Tour: https://youriguide.com/5_windsor_dr_saint_george_on
Rooms
Room details for 5 Windsor Drive, Brant
| Type | Dimensions | Description |
|---|---|---|
| Living Main | 3.05 x 6.40 | |
| Dining Main | 3.05 x 3.35 | |
| Kitchen Main | 3.05 x 3.96 | |
| Master Main | 3.66 x 4.57 | |
| Bathroom Main | - | 4 Pc Bath |
| Br Main | 2.74 x 3.05 | |
| Br Main | 2.44 x 2.74 | |
| Bathroom Main | - | 3 Pc Ensuite |
| Rec Bsmt | 5.79 x 6.71 | |
| Other Bsmt | 3.08 x 2.74 | |
| Office Bsmt | 3.08 x 4.85 | |
| Other Bsmt | 3.08 x 7.71 |
| XXXXXXXX | XXX XX, XXXX |
XXXX XXX XXXX |
$XXX,XXX |
| XXX XX, XXXX |
XXXXXX XXX XXXX |
$XXX,XXX |
| XXXXXXXX XXXX | XXX XX, XXXX | $677,000 XXX XXXX |
| XXXXXXXX XXXXXX | XXX XX, XXXX | $600,000 XXX XXXX |

W Ross Macdonald Deaf Blind Elementary School
Elementary: ProvincialW Ross Macdonald Provincial School for Elementary
Elementary: ProvincialSt. Leo School
Elementary: CatholicCedarland Public School
Elementary: PublicSt George-German Public School
Elementary: PublicBanbury Heights School
Elementary: PublicW Ross Macdonald Deaf Blind Secondary School
Secondary: ProvincialW Ross Macdonald Provincial Secondary School
Secondary: ProvincialGrand Erie Learning Alternatives
Secondary: PublicTollgate Technological Skills Centre Secondary School
Secondary: PublicSt John's College
Secondary: CatholicNorth Park Collegiate and Vocational School
Secondary: Public

