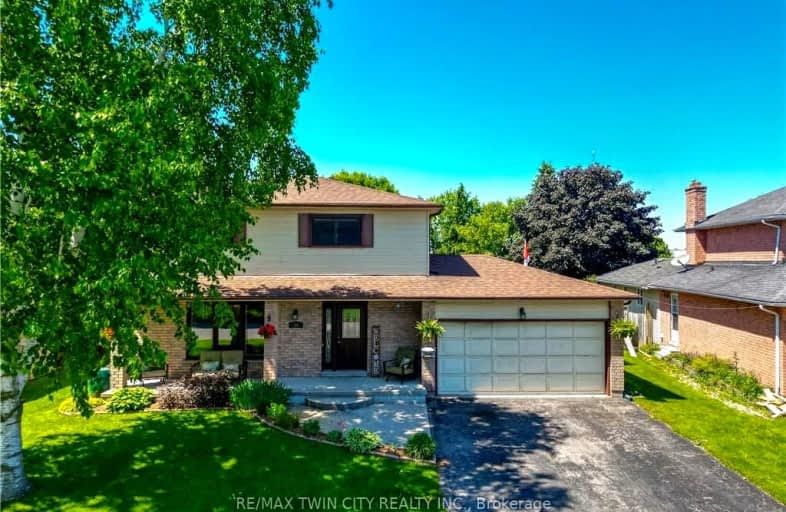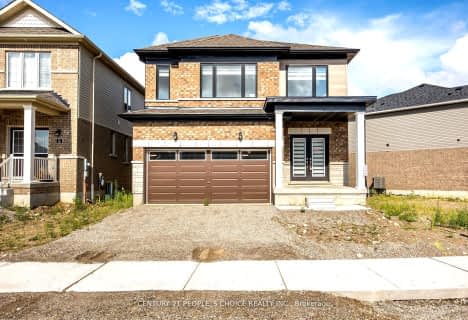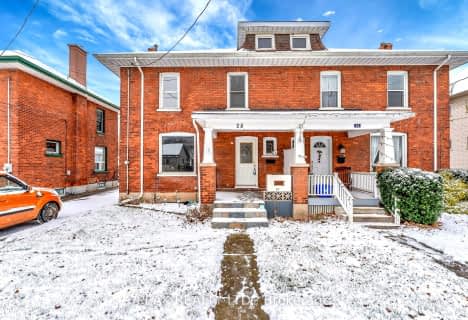Somewhat Walkable
- Some errands can be accomplished on foot.
67
/100
Somewhat Bikeable
- Most errands require a car.
48
/100

Holy Family School
Elementary: Catholic
0.51 km
Paris Central Public School
Elementary: Public
1.87 km
Glen Morris Central Public School
Elementary: Public
7.88 km
Sacred Heart Catholic Elementary School
Elementary: Catholic
2.81 km
North Ward School
Elementary: Public
0.87 km
Cobblestone Elementary School
Elementary: Public
3.53 km
W Ross Macdonald Deaf Blind Secondary School
Secondary: Provincial
9.49 km
W Ross Macdonald Provincial Secondary School
Secondary: Provincial
9.49 km
Tollgate Technological Skills Centre Secondary School
Secondary: Public
9.81 km
Paris District High School
Secondary: Public
0.90 km
St John's College
Secondary: Catholic
10.06 km
Assumption College School School
Secondary: Catholic
12.54 km
-
Abc Recreation
19 Mulberry St, Paris ON N3L 3C4 1.13km -
Lion's Park
96 Laurel St, Paris ON N3L 3K2 2.11km -
Simply Grand Dog Park
8 Green Lane (Willow St.), Paris ON N3L 3E1 2.15km
-
CIBC
88 Grand River St N, Brant ON N3L 2M2 1.99km -
Your Neighbourhood Credit Union
75 Grand River St N, Paris ON N3L 2M3 2.02km -
CIBC
178 Brant Rd, St. George ON N0E 1N0 8.81km









