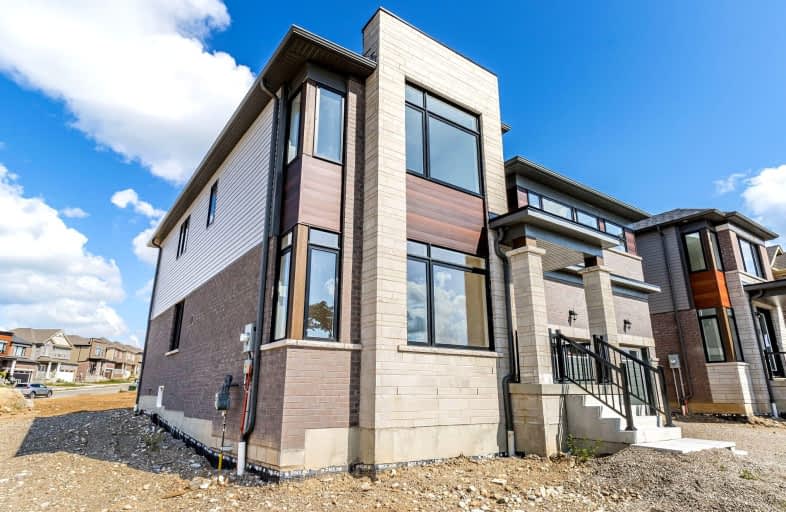Car-Dependent
- Almost all errands require a car.
19
/100
Somewhat Bikeable
- Almost all errands require a car.
17
/100

Holy Family School
Elementary: Catholic
1.17 km
Paris Central Public School
Elementary: Public
1.53 km
Glen Morris Central Public School
Elementary: Public
7.87 km
Sacred Heart Catholic Elementary School
Elementary: Catholic
4.15 km
North Ward School
Elementary: Public
1.80 km
Cobblestone Elementary School
Elementary: Public
3.35 km
W Ross Macdonald Deaf Blind Secondary School
Secondary: Provincial
8.91 km
W Ross Macdonald Provincial Secondary School
Secondary: Provincial
8.91 km
Tollgate Technological Skills Centre Secondary School
Secondary: Public
8.43 km
Paris District High School
Secondary: Public
0.88 km
St John's College
Secondary: Catholic
8.70 km
Assumption College School School
Secondary: Catholic
11.35 km
-
Simply Grand Dog Park
8 Green Lane (Willow St.), Paris ON N3L 3E1 0.77km -
Forest Park
1.63km -
Brant Park
119 Jennings Rd (Oakhill Drive), Brantford ON N3T 5L7 8.23km
-
Your Neighbourhood Credit Union
75 Grand River St N, Paris ON N3L 2M3 1.55km -
TD Bank Financial Group
181 Brant Rd, St. George ON N0E 1N0 7.75km -
TD Bank Financial Group
265 King George Rd, Brantford ON N3R 6Y1 8.36km



