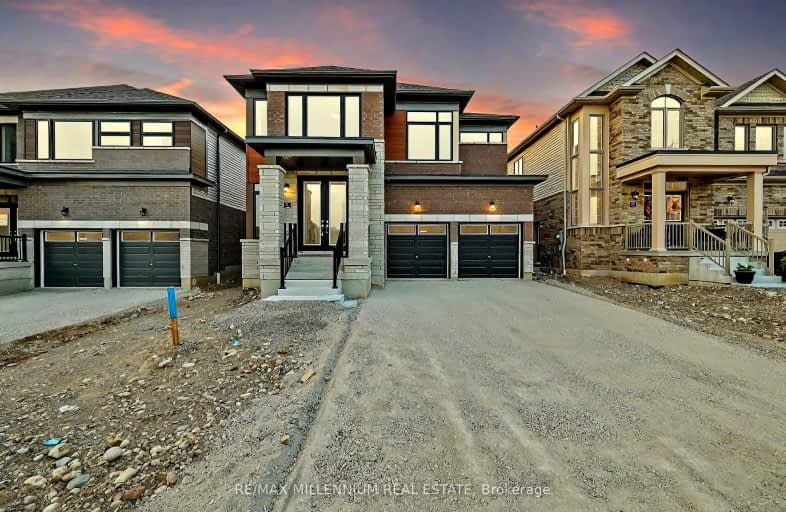Car-Dependent
- Almost all errands require a car.
19
/100
Somewhat Bikeable
- Almost all errands require a car.
17
/100

Holy Family School
Elementary: Catholic
1.18 km
Paris Central Public School
Elementary: Public
1.54 km
Glen Morris Central Public School
Elementary: Public
7.86 km
Sacred Heart Catholic Elementary School
Elementary: Catholic
4.16 km
North Ward School
Elementary: Public
1.81 km
Cobblestone Elementary School
Elementary: Public
3.36 km
W Ross Macdonald Deaf Blind Secondary School
Secondary: Provincial
8.90 km
W Ross Macdonald Provincial Secondary School
Secondary: Provincial
8.90 km
Tollgate Technological Skills Centre Secondary School
Secondary: Public
8.42 km
Paris District High School
Secondary: Public
0.89 km
St John's College
Secondary: Catholic
8.69 km
Assumption College School School
Secondary: Catholic
11.35 km
-
Simply Grand Dog Park
8 Green Lane (Willow St.), Paris ON N3L 3E1 0.76km -
Playpower
GRAND RIVER St N, Paris 1.6km -
Bean Park
Spencer St (at Race St.), Paris ON 2.66km
-
Your Neighbourhood Credit Union
75 Grand River St N, Paris ON N3L 2M3 1.56km -
CIBC
88 Grand River St N, Brant ON N3L 2M2 1.56km -
CIBC
151 King George Rd, Brantford ON N3R 5K7 8.77km



