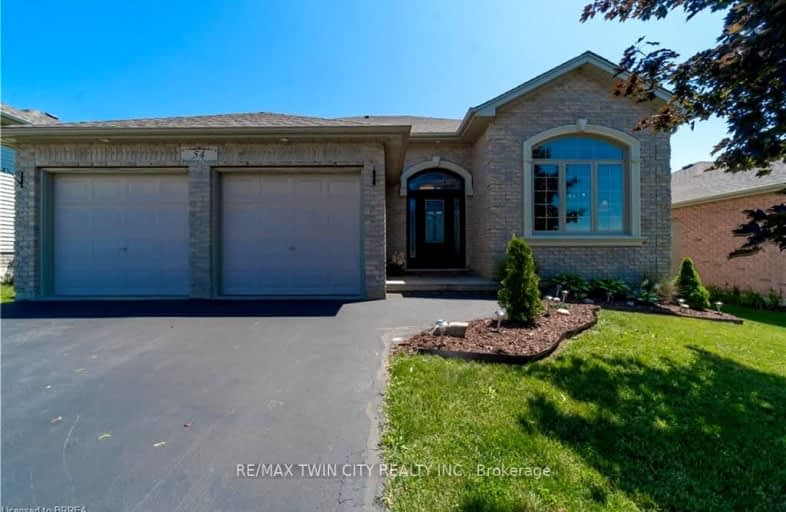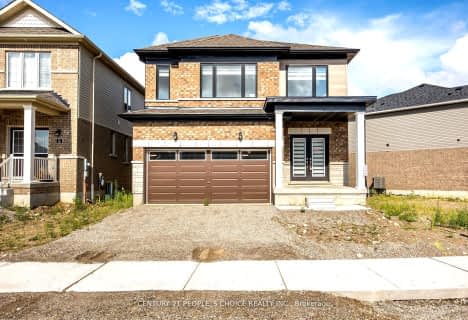Somewhat Walkable
- Some errands can be accomplished on foot.
59
/100
Somewhat Bikeable
- Most errands require a car.
45
/100

Holy Family School
Elementary: Catholic
0.46 km
Paris Central Public School
Elementary: Public
1.67 km
Glen Morris Central Public School
Elementary: Public
7.82 km
Sacred Heart Catholic Elementary School
Elementary: Catholic
3.22 km
North Ward School
Elementary: Public
1.07 km
Cobblestone Elementary School
Elementary: Public
3.44 km
W Ross Macdonald Deaf Blind Secondary School
Secondary: Provincial
9.27 km
W Ross Macdonald Provincial Secondary School
Secondary: Provincial
9.27 km
Tollgate Technological Skills Centre Secondary School
Secondary: Public
9.38 km
Paris District High School
Secondary: Public
0.64 km
St John's College
Secondary: Catholic
9.64 km
Assumption College School School
Secondary: Catholic
12.18 km
-
Simply Grand Dog Park
8 Green Lane (Willow St.), Paris ON N3L 3E1 1.72km -
Lion's Park
96 Laurel St, Paris ON N3L 3K2 1.99km -
Bean Park
Spencer St (at Race St.), Paris ON 3.24km
-
TD Bank Financial Group
53 Grand River St N (Mechanic St.), Paris ON N3L 2M3 1.82km -
Scotiabank
265 King George Rd, Brantford ON N3R 6Y1 9.31km -
Tandia Financial Credit Union Ltd
25 King George Rd, Brantford ON N3R 5J8 10.55km









