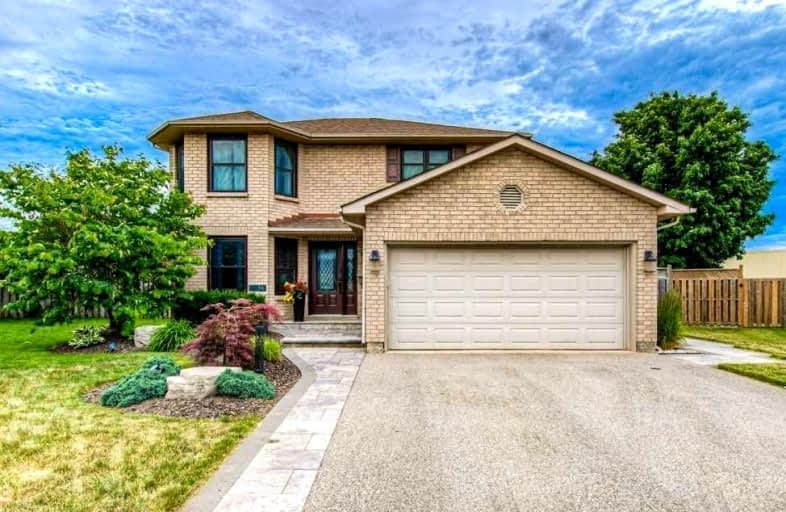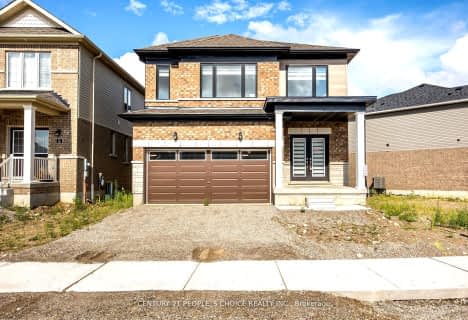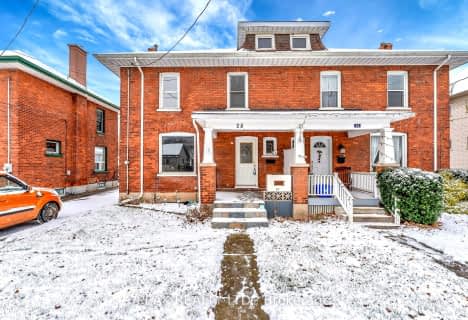
Holy Family School
Elementary: Catholic
0.49 km
Paris Central Public School
Elementary: Public
1.85 km
Glen Morris Central Public School
Elementary: Public
7.86 km
Sacred Heart Catholic Elementary School
Elementary: Catholic
2.86 km
North Ward School
Elementary: Public
0.89 km
Cobblestone Elementary School
Elementary: Public
3.52 km
W Ross Macdonald Deaf Blind Secondary School
Secondary: Provincial
9.45 km
W Ross Macdonald Provincial Secondary School
Secondary: Provincial
9.45 km
Tollgate Technological Skills Centre Secondary School
Secondary: Public
9.75 km
Paris District High School
Secondary: Public
0.86 km
St John's College
Secondary: Catholic
10.01 km
Assumption College School School
Secondary: Catholic
12.49 km














