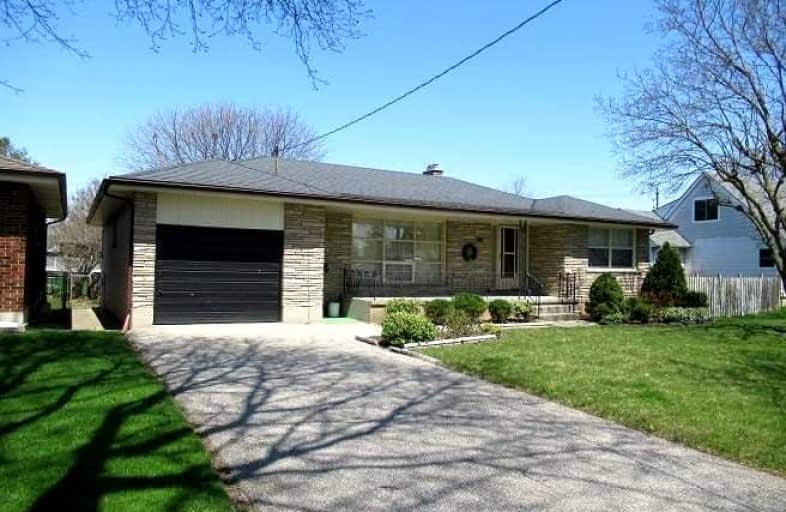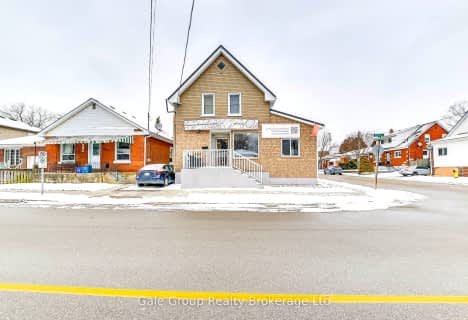
Greenbrier Public School
Elementary: Public
1.44 km
Grandview Public School
Elementary: Public
1.14 km
St. Pius X Catholic Elementary School
Elementary: Catholic
0.43 km
James Hillier Public School
Elementary: Public
0.69 km
Russell Reid Public School
Elementary: Public
1.10 km
Our Lady of Providence Catholic Elementary School
Elementary: Catholic
1.22 km
St. Mary Catholic Learning Centre
Secondary: Catholic
3.71 km
Grand Erie Learning Alternatives
Secondary: Public
2.86 km
Tollgate Technological Skills Centre Secondary School
Secondary: Public
0.79 km
St John's College
Secondary: Catholic
1.10 km
North Park Collegiate and Vocational School
Secondary: Public
1.24 km
Brantford Collegiate Institute and Vocational School
Secondary: Public
2.58 km














