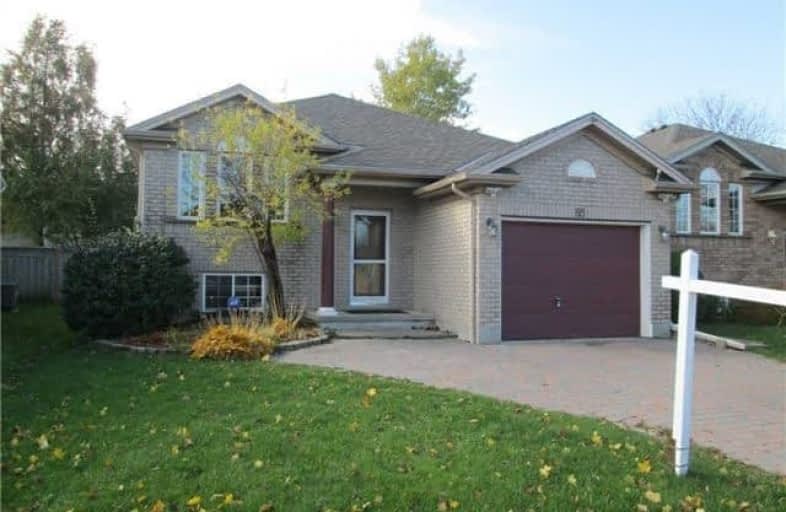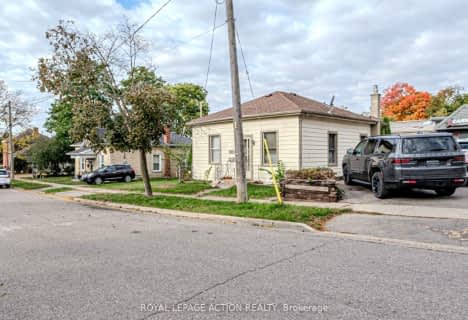
St. Basil Catholic Elementary School
Elementary: Catholic
1.55 km
Agnes Hodge Public School
Elementary: Public
1.76 km
St. Gabriel Catholic (Elementary) School
Elementary: Catholic
0.26 km
Dufferin Public School
Elementary: Public
2.12 km
Walter Gretzky Elementary School
Elementary: Public
1.82 km
Ryerson Heights Elementary School
Elementary: Public
0.49 km
St. Mary Catholic Learning Centre
Secondary: Catholic
3.67 km
Grand Erie Learning Alternatives
Secondary: Public
4.49 km
Tollgate Technological Skills Centre Secondary School
Secondary: Public
4.48 km
St John's College
Secondary: Catholic
3.82 km
Brantford Collegiate Institute and Vocational School
Secondary: Public
2.46 km
Assumption College School School
Secondary: Catholic
0.65 km







