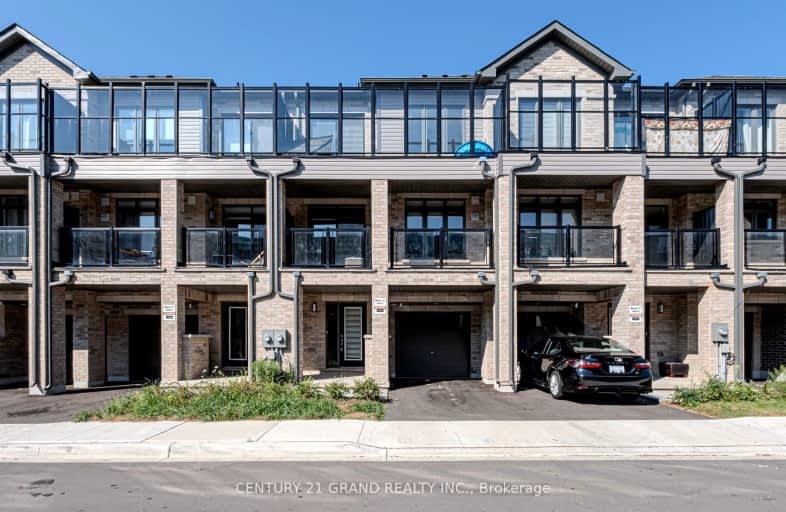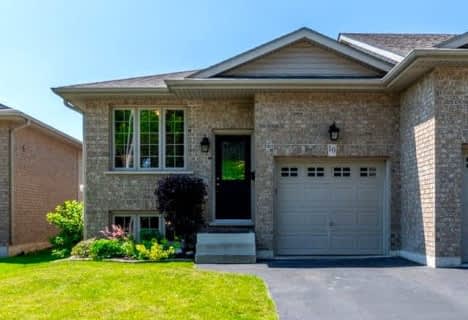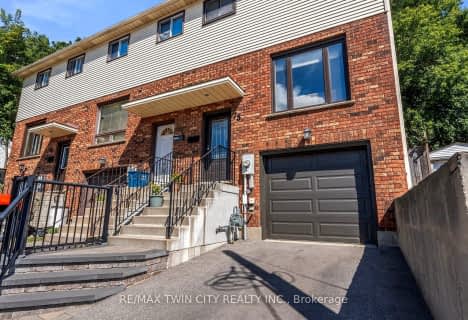
Somewhat Walkable
- Some errands can be accomplished on foot.
Somewhat Bikeable
- Most errands require a car.

Echo Place Public School
Elementary: PublicHoly Cross School
Elementary: CatholicBellview Public School
Elementary: PublicMajor Ballachey Public School
Elementary: PublicKing George School
Elementary: PublicWoodman-Cainsville School
Elementary: PublicSt. Mary Catholic Learning Centre
Secondary: CatholicGrand Erie Learning Alternatives
Secondary: PublicPauline Johnson Collegiate and Vocational School
Secondary: PublicSt John's College
Secondary: CatholicNorth Park Collegiate and Vocational School
Secondary: PublicBrantford Collegiate Institute and Vocational School
Secondary: Public-
Mohawk Park
Brantford ON 0.68km -
Sheri-Mar Park
Brantford ON 1.35km -
Rivergreen Park
Ontario St, Brantford ON 1.81km
-
Laurentian Bank of Canada
43 Market St, Brantford ON N3T 2Z6 1.61km -
Scotiabank
170 Colborne St, Brantford ON N3T 2G6 1.63km -
TD Bank Financial Group
70 Market St (Darling Street), Brantford ON N3T 2Z7 1.67km
- 3 bath
- 3 bed
- 1500 sqft
305-585 Colborne Street East, Brantford, Ontario • N3S 0K4 • Brantford













