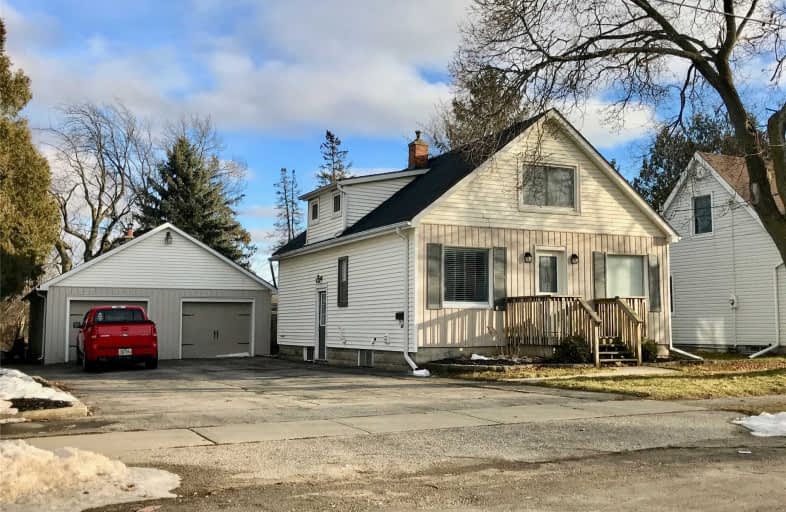Removed on Jun 05, 2019
Note: Property is not currently for sale or for rent.

-
Type: Detached
-
Style: 1 1/2 Storey
-
Size: 700 sqft
-
Lot Size: 70 x 194.5 Feet
-
Age: 51-99 years
-
Taxes: $3,608 per year
-
Days on Site: 110 Days
-
Added: Sep 07, 2019 (3 months on market)
-
Updated:
-
Last Checked: 1 month ago
-
MLS®#: X4360307
-
Listed By: Royal lepage brant realty
4 Bdrm,3 Bath Hom, Parking For At Least 6 Cars,Dbl Wide & Dbl Deep Garage/Shop/Ultimate Man Cave.Main Lvl:Hrdwood In Living Room&Sep.Upper Are 2 Bdrms,Comp. Nook& 2Pc Bath. The Lower Level Offers A Good Sized Rec Room And Mbdrm & 3 Pce Bath.
Extras
**Interboard Listing:Brantford Regional Re Board**
Property Details
Facts for 59 Herbert Street, Brant
Status
Days on Market: 110
Last Status: Terminated
Sold Date: May 14, 2025
Closed Date: Nov 30, -0001
Expiry Date: Jun 30, 2019
Unavailable Date: Jun 05, 2019
Input Date: Feb 15, 2019
Prior LSC: Deal Fell Through
Property
Status: Sale
Property Type: Detached
Style: 1 1/2 Storey
Size (sq ft): 700
Age: 51-99
Area: Brant
Community: Brantford Twp
Availability Date: Flexible
Inside
Bedrooms: 3
Bedrooms Plus: 1
Bathrooms: 3
Kitchens: 1
Rooms: 8
Den/Family Room: No
Air Conditioning: Central Air
Fireplace: No
Laundry Level: Lower
Washrooms: 3
Building
Basement: Finished
Basement 2: Full
Heat Type: Forced Air
Heat Source: Gas
Exterior: Vinyl Siding
Water Supply: Municipal
Special Designation: Unknown
Parking
Driveway: Pvt Double
Garage Spaces: 2
Garage Type: Detached
Covered Parking Spaces: 6
Total Parking Spaces: 8
Fees
Tax Year: 2018
Tax Legal Description: Lt 16 P1 560 Brantford; Pt Lt 15 Pl 560 Brantford
Taxes: $3,608
Highlights
Feature: Golf
Feature: Hospital
Feature: Level
Feature: Park
Feature: Place Of Worship
Feature: Public Transit
Land
Cross Street: Morton Avenue & Herb
Municipality District: Brant
Fronting On: East
Pool: Indoor
Sewer: Sewers
Lot Depth: 194.5 Feet
Lot Frontage: 70 Feet
Acres: < .50
Zoning: R2
Rooms
Room details for 59 Herbert Street, Brant
| Type | Dimensions | Description |
|---|---|---|
| Living Main | 2.49 x 3.40 | |
| Dining Main | 2.49 x 3.40 | |
| Kitchen Main | 3.02 x 4.42 | Eat-In Kitchen |
| Br Main | 3.38 x 3.40 | |
| Den Main | 2.49 x 3.48 | |
| Bathroom Main | - | 3 Pc Bath |
| Br 2nd | 3.61 x 4.80 | |
| Br 2nd | 3.17 x 3.78 | |
| Bathroom 2nd | - | 2 Pc Bath |
| Rec Lower | 4.65 x 4.72 | |
| Master Lower | 2.62 x 4.75 | |
| Bathroom Lower | - | 3 Pc Bath |
| XXXXXXXX | XXX XX, XXXX |
XXXX XXX XXXX |
$XXX,XXX |
| XXX XX, XXXX |
XXXXXX XXX XXXX |
$XXX,XXX | |
| XXXXXXXX | XXX XX, XXXX |
XXXXXXX XXX XXXX |
|
| XXX XX, XXXX |
XXXXXX XXX XXXX |
$XXX,XXX |
| XXXXXXXX XXXX | XXX XX, XXXX | $412,000 XXX XXXX |
| XXXXXXXX XXXXXX | XXX XX, XXXX | $434,900 XXX XXXX |
| XXXXXXXX XXXXXXX | XXX XX, XXXX | XXX XXXX |
| XXXXXXXX XXXXXX | XXX XX, XXXX | $399,900 XXX XXXX |

St. Patrick School
Elementary: CatholicGraham Bell-Victoria Public School
Elementary: PublicGrandview Public School
Elementary: PublicPrince Charles Public School
Elementary: PublicCentennial-Grand Woodlands School
Elementary: PublicSt. Pius X Catholic Elementary School
Elementary: CatholicSt. Mary Catholic Learning Centre
Secondary: CatholicGrand Erie Learning Alternatives
Secondary: PublicTollgate Technological Skills Centre Secondary School
Secondary: PublicSt John's College
Secondary: CatholicNorth Park Collegiate and Vocational School
Secondary: PublicBrantford Collegiate Institute and Vocational School
Secondary: Public- 1 bath
- 3 bed
- 700 sqft
126 Pearl Street, Brant, Ontario • N3T 3P2 • Brantford Twp



