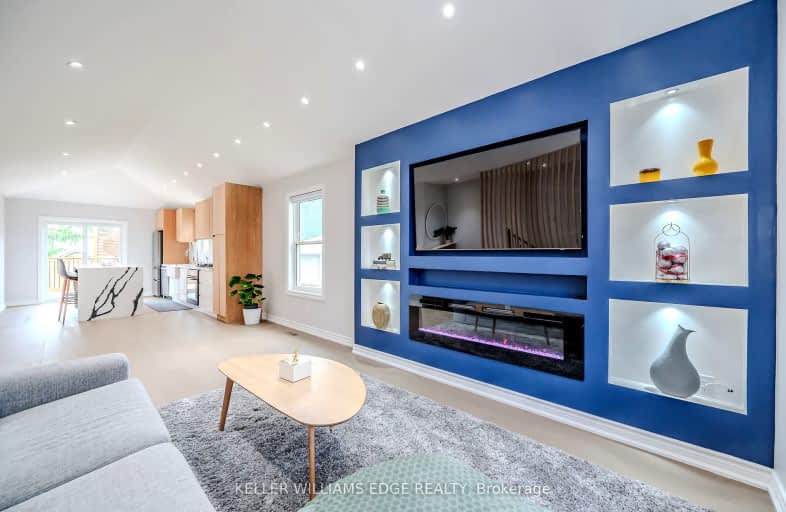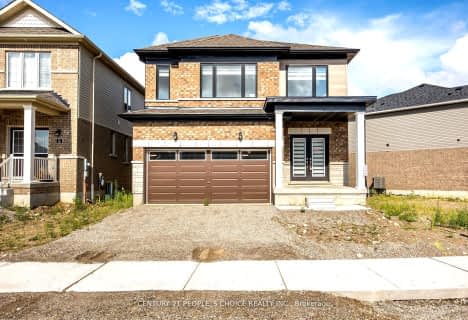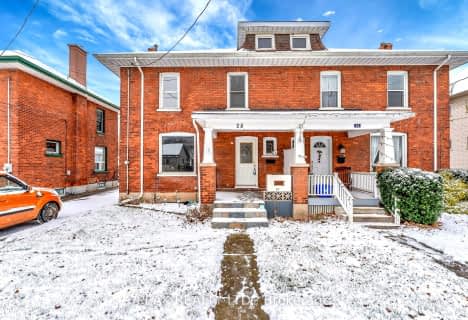Car-Dependent
- Most errands require a car.
35
/100

Holy Family School
Elementary: Catholic
1.16 km
Paris Central Public School
Elementary: Public
2.07 km
Sacred Heart Catholic Elementary School
Elementary: Catholic
2.48 km
North Ward School
Elementary: Public
0.62 km
Cedar Creek Public School
Elementary: Public
8.94 km
Cobblestone Elementary School
Elementary: Public
3.25 km
W Ross Macdonald Deaf Blind Secondary School
Secondary: Provincial
10.54 km
W Ross Macdonald Provincial Secondary School
Secondary: Provincial
10.54 km
Tollgate Technological Skills Centre Secondary School
Secondary: Public
10.55 km
Paris District High School
Secondary: Public
1.53 km
St John's College
Secondary: Catholic
10.75 km
Assumption College School School
Secondary: Catholic
12.92 km














