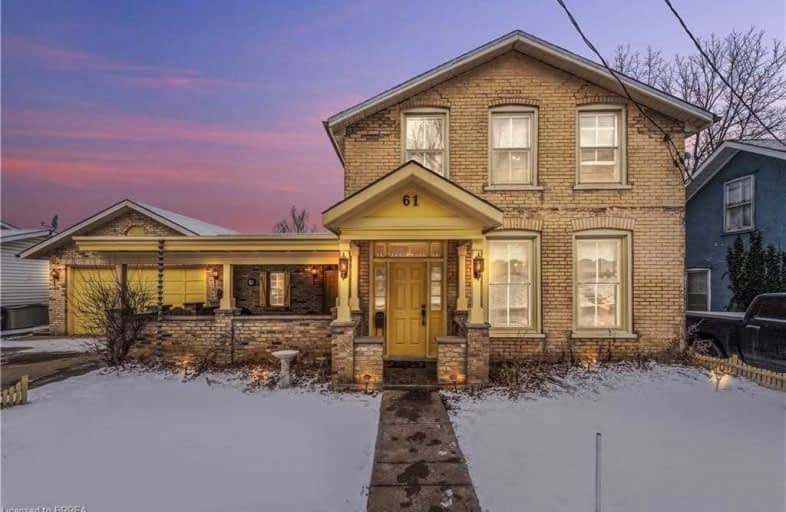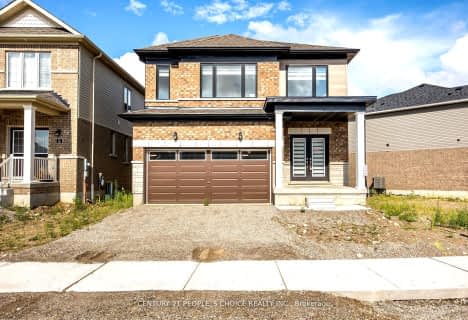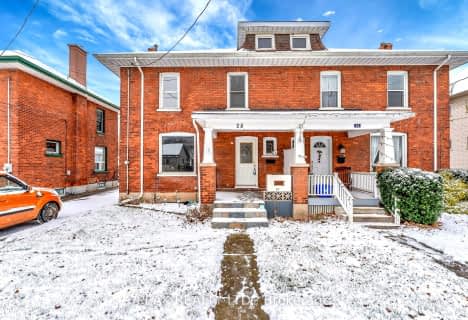
Video Tour

Holy Family School
Elementary: Catholic
0.49 km
Paris Central Public School
Elementary: Public
1.05 km
Glen Morris Central Public School
Elementary: Public
8.76 km
Sacred Heart Catholic Elementary School
Elementary: Catholic
3.43 km
North Ward School
Elementary: Public
0.45 km
Cobblestone Elementary School
Elementary: Public
2.59 km
W Ross Macdonald Deaf Blind Secondary School
Secondary: Provincial
10.18 km
W Ross Macdonald Provincial Secondary School
Secondary: Provincial
10.18 km
Tollgate Technological Skills Centre Secondary School
Secondary: Public
9.48 km
Paris District High School
Secondary: Public
0.57 km
St John's College
Secondary: Catholic
9.68 km
Assumption College School School
Secondary: Catholic
11.89 km










