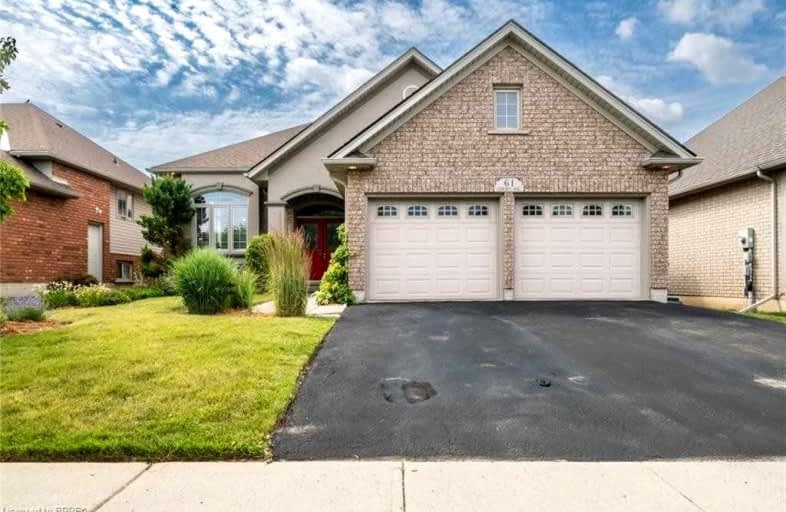
ÉÉC Sainte-Marguerite-Bourgeoys-Brantfrd
Elementary: Catholic
1.44 km
St. Basil Catholic Elementary School
Elementary: Catholic
1.34 km
Agnes Hodge Public School
Elementary: Public
1.30 km
St. Gabriel Catholic (Elementary) School
Elementary: Catholic
0.66 km
Walter Gretzky Elementary School
Elementary: Public
1.61 km
Ryerson Heights Elementary School
Elementary: Public
0.92 km
St. Mary Catholic Learning Centre
Secondary: Catholic
3.45 km
Grand Erie Learning Alternatives
Secondary: Public
4.44 km
Tollgate Technological Skills Centre Secondary School
Secondary: Public
4.92 km
St John's College
Secondary: Catholic
4.27 km
Brantford Collegiate Institute and Vocational School
Secondary: Public
2.59 km
Assumption College School School
Secondary: Catholic
0.87 km














