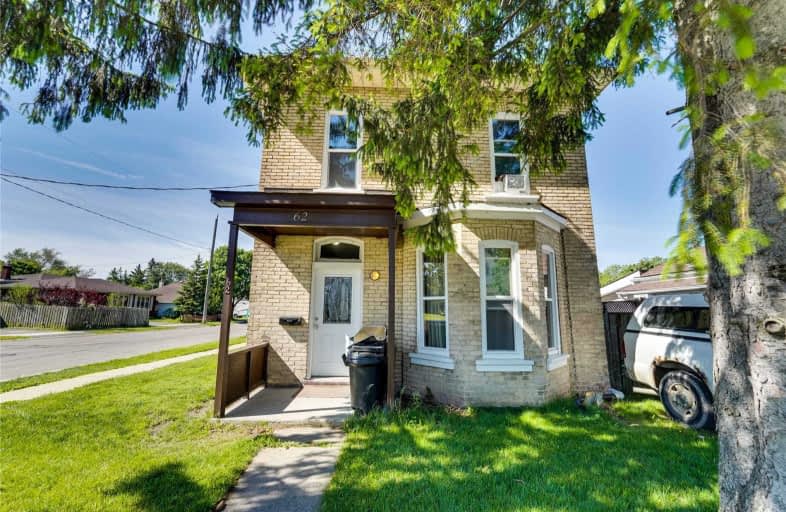Sold on Aug 01, 2019
Note: Property is not currently for sale or for rent.

-
Type: Detached
-
Style: 2-Storey
-
Size: 2000 sqft
-
Lot Size: 41.01 x 130 Feet
-
Age: No Data
-
Taxes: $3,803 per year
-
Days on Site: 52 Days
-
Added: Sep 07, 2019 (1 month on market)
-
Updated:
-
Last Checked: 1 month ago
-
MLS®#: X4482749
-
Listed By: Royal lepage brant realty
Great Investment Opportunity Within The Growing City Of Brantford. A Fully Tenanted, Well Maintained, All Brick Triplex Close To All Amenities And Bus Routes. Property Was Renovated In 2014 And Offers Old Character Features Along With Many Upgrades. 1 Bedroom Unit Is Electric Baseboard Heating (Tenant Pays All Utlities), 2 And 3 Bedroom Units Are Gas/Forced Air (Tenants Pay Hydro And Water, Landlord Pays Heat).
Extras
Inclusions: 3 Fridges, 3 Stoves, 3 Exhaust Fans, 2 Washers, 2 Dryers (All In As Is Condition) Exclusions: Tenant Belongings**Interboard Listing: Brantford Regional R.E. Board**
Property Details
Facts for 62 Dundas Street, Brant
Status
Days on Market: 52
Last Status: Sold
Sold Date: Aug 01, 2019
Closed Date: Sep 06, 2019
Expiry Date: Sep 10, 2019
Sold Price: $580,000
Unavailable Date: Aug 01, 2019
Input Date: Jun 12, 2019
Property
Status: Sale
Property Type: Detached
Style: 2-Storey
Size (sq ft): 2000
Area: Brant
Community: Brantford Twp
Availability Date: Flexible
Inside
Bedrooms: 6
Bathrooms: 3
Kitchens: 3
Rooms: 9
Den/Family Room: No
Air Conditioning: None
Fireplace: No
Washrooms: 3
Building
Basement: Full
Basement 2: Unfinished
Heat Type: Forced Air
Heat Source: Gas
Exterior: Brick
Water Supply: Municipal
Special Designation: Unknown
Parking
Driveway: Pvt Double
Garage Type: None
Covered Parking Spaces: 2
Total Parking Spaces: 2
Fees
Tax Year: 2019
Tax Legal Description: Pt Lt 3, S/S Dundas St, Pl 111, As In Cb81905 City
Taxes: $3,803
Land
Cross Street: Grand St
Municipality District: Brant
Fronting On: South
Parcel Number: 321720169
Pool: None
Sewer: Sewers
Lot Depth: 130 Feet
Lot Frontage: 41.01 Feet
Acres: < .50
Rooms
Room details for 62 Dundas Street, Brant
| Type | Dimensions | Description |
|---|---|---|
| Bathroom Main | 2.72 x 1.78 | 4 Pc Bath |
| Br Main | 2.97 x 3.35 | |
| Br Main | 2.54 x 3.96 | |
| Br Main | 3.66 x 4.57 | |
| Bathroom 2nd | 2.03 x 2.13 | 3 Pc Bath |
| Br 2nd | 2.95 x 3.30 | |
| Br 2nd | 2.03 x 3.30 | |
| Bathroom 3rd | 1.88 x 3.20 | 4 Pc Bath |
| Br 3rd | 3.02 x 3.10 |
| XXXXXXXX | XXX XX, XXXX |
XXXX XXX XXXX |
$XXX,XXX |
| XXX XX, XXXX |
XXXXXX XXX XXXX |
$XXX,XXX |
| XXXXXXXX XXXX | XXX XX, XXXX | $580,000 XXX XXXX |
| XXXXXXXX XXXXXX | XXX XX, XXXX | $599,900 XXX XXXX |

Christ the King School
Elementary: CatholicGraham Bell-Victoria Public School
Elementary: PublicCentral Public School
Elementary: PublicGrandview Public School
Elementary: PublicSt. Pius X Catholic Elementary School
Elementary: CatholicDufferin Public School
Elementary: PublicSt. Mary Catholic Learning Centre
Secondary: CatholicGrand Erie Learning Alternatives
Secondary: PublicTollgate Technological Skills Centre Secondary School
Secondary: PublicSt John's College
Secondary: CatholicNorth Park Collegiate and Vocational School
Secondary: PublicBrantford Collegiate Institute and Vocational School
Secondary: Public

