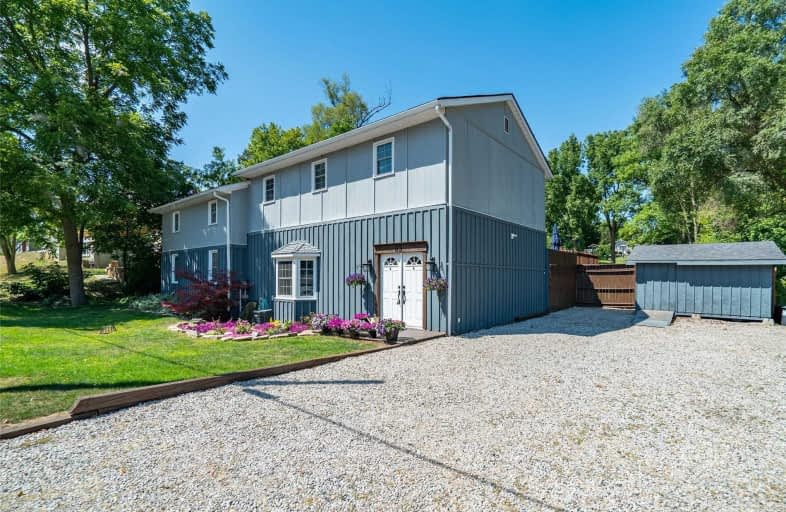Sold on Aug 26, 2020
Note: Property is not currently for sale or for rent.

-
Type: Detached
-
Style: 2-Storey
-
Lot Size: 87.45 x 100 Feet
-
Age: No Data
-
Taxes: $3,529 per year
-
Days on Site: 5 Days
-
Added: Aug 21, 2020 (5 days on market)
-
Updated:
-
Last Checked: 1 month ago
-
MLS®#: X4881287
-
Listed By: Re/max escarpment woolcott realty inc., brokerage
Character And Charm In The Heart Of St.George! 5 Bed, 3 Bath With High Ceilings, Exposed Beams & Open Concept. Gas Fireplace, Updated Kitchen W Ss Appliances. D/R W Stone Wall & Coffee Bar. Large Main Floor Laundry. Master W Separate Staircase, Den, & 4 Pc Ensuite. Finished Basement W Extra Family Room. Above Ground Pool (Liner 2019/Pump 2020), Hot Tub, Gas Grill, Firepit & 3 Large Sheds. Rsa.
Extras
Inclusions: Stove, Fridge, Dishwasher, Washer & Dryer, All Elfs, All Pool Equipment, Hot Tub, Bbq, Bench In Backyard
Property Details
Facts for 63 High Street, Brant
Status
Days on Market: 5
Last Status: Sold
Sold Date: Aug 26, 2020
Closed Date: Oct 19, 2020
Expiry Date: Nov 21, 2020
Sold Price: $740,000
Unavailable Date: Aug 26, 2020
Input Date: Aug 21, 2020
Property
Status: Sale
Property Type: Detached
Style: 2-Storey
Area: Brant
Community: South Dumfries
Availability Date: Flexible
Assessment Amount: $355,000
Assessment Year: 2016
Inside
Bedrooms: 5
Bathrooms: 3
Kitchens: 1
Rooms: 10
Den/Family Room: No
Air Conditioning: Central Air
Fireplace: Yes
Washrooms: 3
Building
Basement: Full
Basement 2: Part Fin
Heat Type: Forced Air
Heat Source: Gas
Exterior: Board/Batten
Water Supply: Municipal
Special Designation: Unknown
Parking
Driveway: Pvt Double
Garage Type: None
Covered Parking Spaces: 9
Total Parking Spaces: 9
Fees
Tax Year: 2020
Tax Legal Description: Pt Lt 12, Blk C, Pl 81, As In A324237*
Taxes: $3,529
Land
Cross Street: King William St
Municipality District: Brant
Fronting On: North
Parcel Number: 320350551
Pool: Abv Grnd
Sewer: Sewers
Lot Depth: 100 Feet
Lot Frontage: 87.45 Feet
Rooms
Room details for 63 High Street, Brant
| Type | Dimensions | Description |
|---|---|---|
| Dining Ground | 5.24 x 2.77 | |
| Kitchen Ground | 3.99 x 4.14 | |
| Great Rm Ground | 7.07 x 6.97 | |
| Laundry Ground | 2.37 x 4.61 | |
| Master 2nd | 3.62 x 5.27 | |
| Br 2nd | 2.95 x 3.16 | |
| Br 2nd | 3.04 x 2.95 | |
| Br 2nd | 3.04 x 2.95 | |
| Br 2nd | 3.04 x 2.95 | |
| Den 2nd | 2.47 x 2.47 | |
| Family Bsmt | 6.43 x 5.82 |
| XXXXXXXX | XXX XX, XXXX |
XXXX XXX XXXX |
$XXX,XXX |
| XXX XX, XXXX |
XXXXXX XXX XXXX |
$XXX,XXX |
| XXXXXXXX XXXX | XXX XX, XXXX | $740,000 XXX XXXX |
| XXXXXXXX XXXXXX | XXX XX, XXXX | $739,900 XXX XXXX |

W Ross Macdonald Deaf Blind Elementary School
Elementary: ProvincialW Ross Macdonald Provincial School for Elementary
Elementary: ProvincialSt. Leo School
Elementary: CatholicCedarland Public School
Elementary: PublicSt George-German Public School
Elementary: PublicBanbury Heights School
Elementary: PublicW Ross Macdonald Deaf Blind Secondary School
Secondary: ProvincialW Ross Macdonald Provincial Secondary School
Secondary: ProvincialGrand Erie Learning Alternatives
Secondary: PublicTollgate Technological Skills Centre Secondary School
Secondary: PublicSt John's College
Secondary: CatholicNorth Park Collegiate and Vocational School
Secondary: Public

