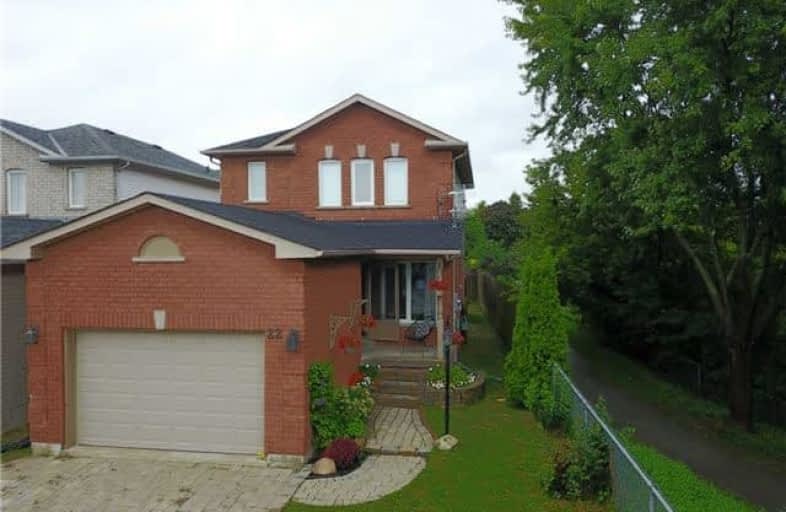Sold on Sep 20, 2018
Note: Property is not currently for sale or for rent.

-
Type: Link
-
Style: 2-Storey
-
Lot Size: 34.74 x 106.11 Feet
-
Age: No Data
-
Taxes: $3,766 per year
-
Days on Site: 3 Days
-
Added: Sep 07, 2019 (3 days on market)
-
Updated:
-
Last Checked: 3 months ago
-
MLS®#: E4250157
-
Listed By: Royal heritage realty ltd., brokerage
It's Rare To Fine That One House That Is At The End Of Cul-De-Sac And Rests Beside Green Space! What A Great Opportunity To Call Home And Grow Your Memories With Your Family. This 1441 Sqft, 3 Bdrm Home Is Move-In Ready With No Detail Overlooked. Beautiful Master Bedroom Features Built In Closet Organizers And 4 Pc Ensuite. Roof (2014), Freshly Painted Rooms, All New Toilets, New Garage Opener.
Extras
Includes: Fridge, Stove, Built-In Microwave, Dishwasher, All Electrical Light Fixtures, Gas Fireplace, All Window Covering, Pre-List Home Inspection Already Completed!
Property Details
Facts for 22 Brodie Court, Clarington
Status
Days on Market: 3
Last Status: Sold
Sold Date: Sep 20, 2018
Closed Date: Nov 30, 2018
Expiry Date: Dec 31, 2018
Sold Price: $500,000
Unavailable Date: Sep 20, 2018
Input Date: Sep 17, 2018
Prior LSC: Listing with no contract changes
Property
Status: Sale
Property Type: Link
Style: 2-Storey
Area: Clarington
Community: Bowmanville
Availability Date: Tba
Inside
Bedrooms: 3
Bathrooms: 3
Kitchens: 1
Rooms: 6
Den/Family Room: Yes
Air Conditioning: Central Air
Fireplace: No
Washrooms: 3
Building
Basement: Full
Basement 2: Unfinished
Heat Type: Forced Air
Heat Source: Gas
Exterior: Brick
Water Supply: Municipal
Special Designation: Unknown
Parking
Driveway: Pvt Double
Garage Spaces: 2
Garage Type: Attached
Covered Parking Spaces: 3
Total Parking Spaces: 4
Fees
Tax Year: 2018
Tax Legal Description: Pt Lt 39 Pl 40M-1816 Des Pt 2 Pl 40R-18485
Taxes: $3,766
Highlights
Feature: Cul De Sac
Feature: Fenced Yard
Feature: Ravine
Land
Cross Street: West Side Drive And
Municipality District: Clarington
Fronting On: North
Pool: None
Sewer: Sewers
Lot Depth: 106.11 Feet
Lot Frontage: 34.74 Feet
Rooms
Room details for 22 Brodie Court, Clarington
| Type | Dimensions | Description |
|---|---|---|
| Living Ground | 3.04 x 3.65 | Laminate, Gas Fireplace |
| Dining Ground | 3.04 x 3.13 | Laminate |
| Kitchen Ground | 3.20 x 3.35 | W/O To Deck |
| Master 2nd | 4.66 x 4.66 | Laminate, W/I Closet, 4 Pc Ensuite |
| 2nd Br 2nd | 2.89 x 3.96 | Laminate, Closet Organizers |
| 3rd Br 2nd | 2.89 x 3.96 | Laminate, Double Closet |
| XXXXXXXX | XXX XX, XXXX |
XXXX XXX XXXX |
$XXX,XXX |
| XXX XX, XXXX |
XXXXXX XXX XXXX |
$XXX,XXX | |
| XXXXXXXX | XXX XX, XXXX |
XXXXXXX XXX XXXX |
|
| XXX XX, XXXX |
XXXXXX XXX XXXX |
$XXX,XXX | |
| XXXXXXXX | XXX XX, XXXX |
XXXXXXX XXX XXXX |
|
| XXX XX, XXXX |
XXXXXX XXX XXXX |
$XXX,XXX | |
| XXXXXXXX | XXX XX, XXXX |
XXXX XXX XXXX |
$XXX,XXX |
| XXX XX, XXXX |
XXXXXX XXX XXXX |
$XXX,XXX |
| XXXXXXXX XXXX | XXX XX, XXXX | $500,000 XXX XXXX |
| XXXXXXXX XXXXXX | XXX XX, XXXX | $490,000 XXX XXXX |
| XXXXXXXX XXXXXXX | XXX XX, XXXX | XXX XXXX |
| XXXXXXXX XXXXXX | XXX XX, XXXX | $509,000 XXX XXXX |
| XXXXXXXX XXXXXXX | XXX XX, XXXX | XXX XXXX |
| XXXXXXXX XXXXXX | XXX XX, XXXX | $519,000 XXX XXXX |
| XXXXXXXX XXXX | XXX XX, XXXX | $450,000 XXX XXXX |
| XXXXXXXX XXXXXX | XXX XX, XXXX | $399,900 XXX XXXX |

Central Public School
Elementary: PublicVincent Massey Public School
Elementary: PublicWaverley Public School
Elementary: PublicDr Ross Tilley Public School
Elementary: PublicHoly Family Catholic Elementary School
Elementary: CatholicDuke of Cambridge Public School
Elementary: PublicCentre for Individual Studies
Secondary: PublicCourtice Secondary School
Secondary: PublicHoly Trinity Catholic Secondary School
Secondary: CatholicClarington Central Secondary School
Secondary: PublicBowmanville High School
Secondary: PublicSt. Stephen Catholic Secondary School
Secondary: Catholic- 1 bath
- 3 bed
- 1100 sqft
117 Duke Street, Clarington, Ontario • L1C 2V8 • Bowmanville



