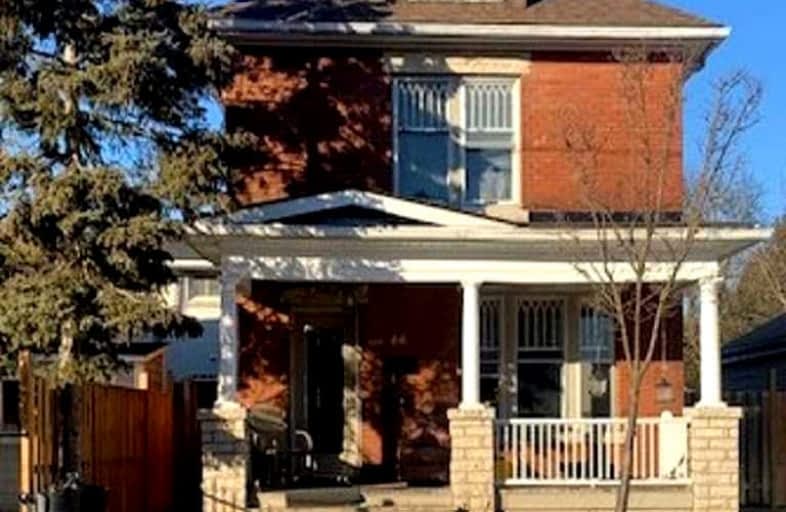Sold on Feb 10, 2022
Note: Property is not currently for sale or for rent.

-
Type: Detached
-
Style: 2-Storey
-
Size: 1100 sqft
-
Lot Size: 23 x 57 Feet
-
Age: 100+ years
-
Taxes: $2,268 per year
-
Days on Site: 22 Days
-
Added: Jan 19, 2022 (3 weeks on market)
-
Updated:
-
Last Checked: 1 month ago
-
MLS®#: X5476636
-
Listed By: Royal lepage brant realty
Investors, Renovators Or First Time Home Buyers. This Brick Detached 2 Storey House Is Pretty Stunning From The Outside. Inside Is A Different Story.. It Needs A Lot Of Work To Return It To It's Former Glory. The Property Is Situated On A Small Easily Managed Lot, With A Porch Out The Front And Decked Area With A Garden Shed In The Back.
Extras
Legal Des Cont'd: September 7, 1892 Brantford City As In A267888. Brantford City. Under Contract: Hot Water Heater. Exclusions: Tenant's Belongings**Interboard Listing: Brantford Regional R. E. Board**
Property Details
Facts for 66 Victoria Street, Brant
Status
Days on Market: 22
Last Status: Sold
Sold Date: Feb 10, 2022
Closed Date: Apr 15, 2022
Expiry Date: Apr 18, 2022
Sold Price: $525,000
Unavailable Date: Feb 10, 2022
Input Date: Jan 20, 2022
Prior LSC: Listing with no contract changes
Property
Status: Sale
Property Type: Detached
Style: 2-Storey
Size (sq ft): 1100
Age: 100+
Area: Brant
Community: Brantford Twp
Availability Date: Tbd
Inside
Bedrooms: 4
Bathrooms: 2
Kitchens: 1
Rooms: 6
Den/Family Room: Yes
Air Conditioning: Central Air
Fireplace: No
Washrooms: 2
Building
Basement: Full
Basement 2: Unfinished
Heat Type: Forced Air
Heat Source: Gas
Exterior: Brick
Water Supply: Municipal
Special Designation: Unknown
Parking
Driveway: None
Garage Type: None
Fees
Tax Year: 2021
Tax Legal Description: Pt Lt 13 N/S Victoria St Pl City Of Brantford**
Taxes: $2,268
Land
Cross Street: Murray Street To Vic
Municipality District: Brant
Fronting On: North
Parcel Number: 321060051
Pool: None
Sewer: Sewers
Lot Depth: 57 Feet
Lot Frontage: 23 Feet
Acres: < .50
Zoning: Rc
Rooms
Room details for 66 Victoria Street, Brant
| Type | Dimensions | Description |
|---|---|---|
| Living Main | 3.30 x 3.40 | |
| Br Main | 3.20 x 3.40 | |
| Kitchen Main | 3.40 x 4.24 | Eat-In Kitchen |
| Bathroom Main | - | 3 Pc Bath |
| Br 2nd | 3.23 x 4.39 | |
| Br 2nd | 2.90 x 3.58 | |
| Br 2nd | 3.10 x 3.45 | |
| Bathroom 2nd | - | 3 Pc Bath |
| XXXXXXXX | XXX XX, XXXX |
XXXX XXX XXXX |
$XXX,XXX |
| XXX XX, XXXX |
XXXXXX XXX XXXX |
$XXX,XXX |
| XXXXXXXX XXXX | XXX XX, XXXX | $525,000 XXX XXXX |
| XXXXXXXX XXXXXX | XXX XX, XXXX | $399,900 XXX XXXX |

Central Public School
Elementary: PublicPrincess Elizabeth Public School
Elementary: PublicHoly Cross School
Elementary: CatholicBellview Public School
Elementary: PublicMajor Ballachey Public School
Elementary: PublicKing George School
Elementary: PublicSt. Mary Catholic Learning Centre
Secondary: CatholicGrand Erie Learning Alternatives
Secondary: PublicPauline Johnson Collegiate and Vocational School
Secondary: PublicSt John's College
Secondary: CatholicNorth Park Collegiate and Vocational School
Secondary: PublicBrantford Collegiate Institute and Vocational School
Secondary: Public

