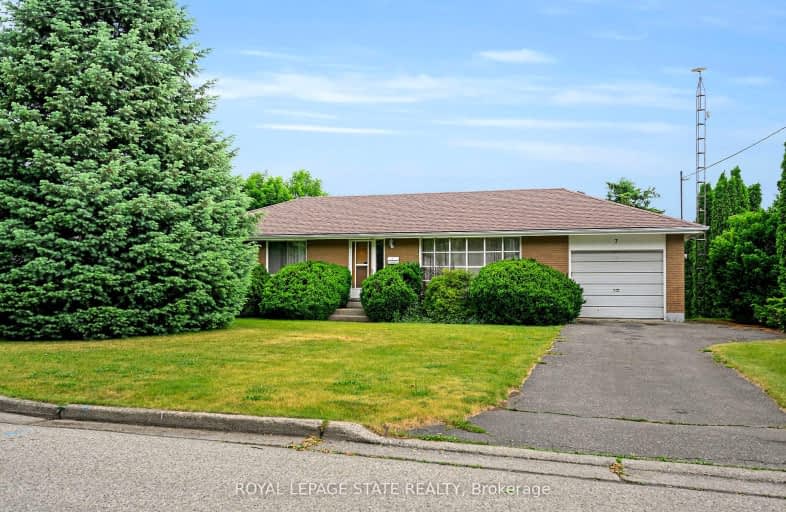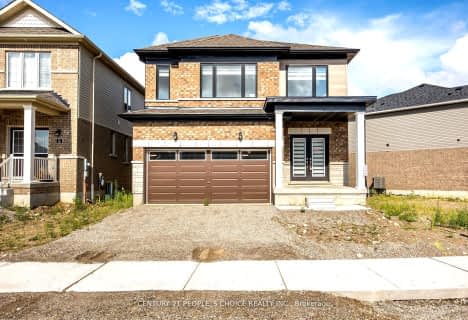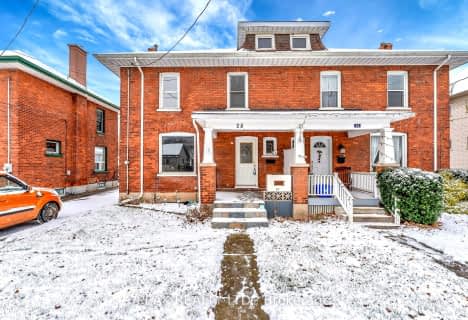
Video Tour
Car-Dependent
- Almost all errands require a car.
9
/100
Somewhat Bikeable
- Most errands require a car.
33
/100

Holy Family School
Elementary: Catholic
0.59 km
Paris Central Public School
Elementary: Public
1.19 km
Glen Morris Central Public School
Elementary: Public
8.18 km
Sacred Heart Catholic Elementary School
Elementary: Catholic
3.75 km
North Ward School
Elementary: Public
1.19 km
Cobblestone Elementary School
Elementary: Public
3.02 km
W Ross Macdonald Deaf Blind Secondary School
Secondary: Provincial
9.41 km
W Ross Macdonald Provincial Secondary School
Secondary: Provincial
9.41 km
Tollgate Technological Skills Centre Secondary School
Secondary: Public
8.89 km
Paris District High School
Secondary: Public
0.28 km
St John's College
Secondary: Catholic
9.13 km
Assumption College School School
Secondary: Catholic
11.61 km
-
Simply Grand Dog Park
8 Green Lane (Willow St.), Paris ON N3L 3E1 1.35km -
Lion's Park
96 Laurel St, Paris ON N3L 3K2 1.58km -
Playpower LT Canada Inc
326 Grand River St N, Paris ON N3L 3R7 2.52km
-
CIBC
88 Grand River St N, Brant ON N3L 2M2 1.26km -
BMO Bank of Montreal
68 Grand River St N, Paris ON N3L 2M2 1.3km -
CIBC
82 King George Rd, Brantford ON N3R 5K4 9.97km








