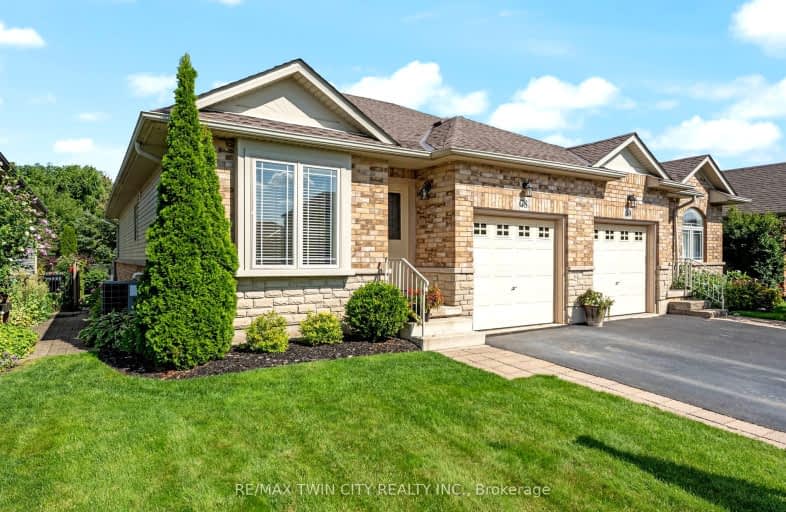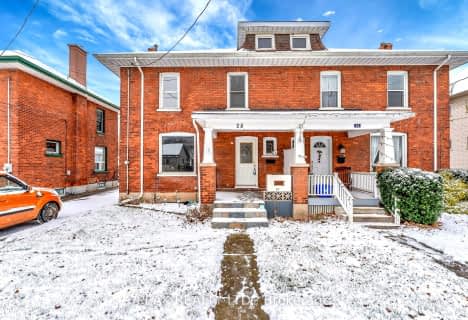
Video Tour
Car-Dependent
- Most errands require a car.
28
/100
Somewhat Bikeable
- Most errands require a car.
34
/100

Holy Family School
Elementary: Catholic
3.02 km
Paris Central Public School
Elementary: Public
1.73 km
St. Theresa School
Elementary: Catholic
7.34 km
Sacred Heart Catholic Elementary School
Elementary: Catholic
5.83 km
North Ward School
Elementary: Public
2.89 km
Cobblestone Elementary School
Elementary: Public
0.37 km
W Ross Macdonald Provincial Secondary School
Secondary: Provincial
11.92 km
Tollgate Technological Skills Centre Secondary School
Secondary: Public
8.46 km
Paris District High School
Secondary: Public
2.75 km
St John's College
Secondary: Catholic
8.49 km
Brantford Collegiate Institute and Vocational School
Secondary: Public
10.29 km
Assumption College School School
Secondary: Catholic
9.89 km
-
Lion's Park
96 Laurel St, Paris ON N3L 3K2 1.41km -
Bean Park
Spencer St (at Race St.), Paris ON 1.45km -
Optimist Park
3 Catherine St (Creeden St), Paris ON 1.63km
-
CIBC
99 King Edward St, Paris ON N3L 0A1 0.82km -
BMO Bank of Montreal
68 Grand River St N, Paris ON N3L 2M2 1.63km -
Your Neighbourhood Credit Union
75 Grand River St N, Paris ON N3L 2M3 1.66km






