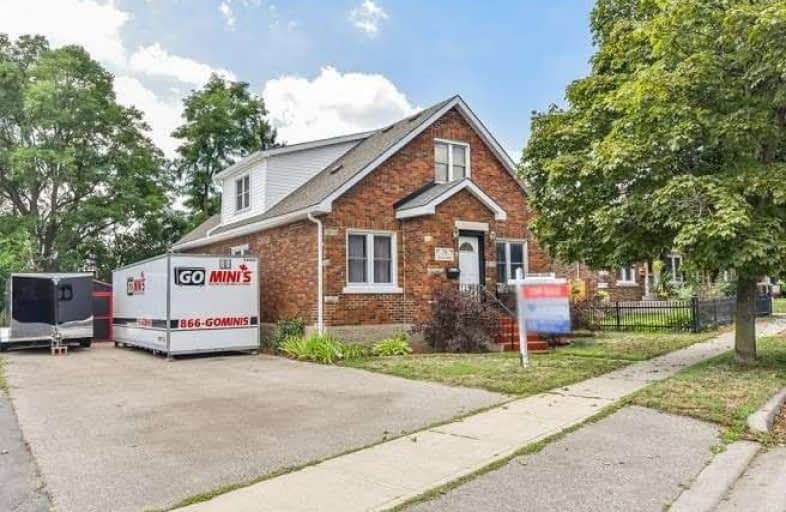Sold on Aug 14, 2020
Note: Property is not currently for sale or for rent.

-
Type: Detached
-
Style: 1 1/2 Storey
-
Size: 1500 sqft
-
Lot Size: 57.51 x 140 Feet
-
Age: 51-99 years
-
Taxes: $2,696 per year
-
Days on Site: 4 Days
-
Added: Aug 10, 2020 (4 days on market)
-
Updated:
-
Last Checked: 1 month ago
-
MLS®#: X4865813
-
Listed By: Re/max real estate centre inc., brokerage
Welcome To This Spacious, Solid, Brick Home With Large 140 Ft Deep Lot & Over 1600 Square Feet! The Main Floor Flows Beautifully From Kitchen, To Dining, To Living Spaces & Includes A Main Floor Master With Updated Bathroom. Make Your Way Upstairs To Find 2 More Bedrooms, Living Space, & Space To Set Up For Second Ktichen. ( All Necessary Plumbing Is In Tact As It Used To Be Set Up As A Second Kitchen/ Granny Flat). The Unspoiled Basement Offers More ...
Extras
**Interboard Listing: Cambridge Real Estate Association**
Property Details
Facts for 78 Terrace Hill Street, Brant
Status
Days on Market: 4
Last Status: Sold
Sold Date: Aug 14, 2020
Closed Date: Oct 08, 2020
Expiry Date: Nov 10, 2020
Sold Price: $440,000
Unavailable Date: Aug 14, 2020
Input Date: Aug 11, 2020
Prior LSC: Listing with no contract changes
Property
Status: Sale
Property Type: Detached
Style: 1 1/2 Storey
Size (sq ft): 1500
Age: 51-99
Area: Brant
Community: Brantford Twp
Availability Date: Flexible
Inside
Bedrooms: 4
Bathrooms: 2
Kitchens: 1
Rooms: 10
Den/Family Room: No
Air Conditioning: Central Air
Fireplace: No
Washrooms: 2
Building
Basement: Full
Basement 2: Unfinished
Heat Type: Forced Air
Heat Source: Gas
Exterior: Brick
Water Supply: Municipal
Special Designation: Unknown
Parking
Driveway: Pvt Double
Garage Type: None
Covered Parking Spaces: 6
Total Parking Spaces: 6
Fees
Tax Year: 2020
Tax Legal Description: Lt 38, Pl 456; Pt Lts 37 & 39, Pl 456 As In A3919
Taxes: $2,696
Land
Cross Street: Btwn Sydenham & High
Municipality District: Brant
Fronting On: South
Pool: None
Sewer: Sewers
Lot Depth: 140 Feet
Lot Frontage: 57.51 Feet
Rooms
Room details for 78 Terrace Hill Street, Brant
| Type | Dimensions | Description |
|---|---|---|
| Bathroom Main | 1.98 x 1.98 | 4 Pc Bath |
| Br Main | 3.06 x 3.02 | |
| Dining Main | 3.42 x 3.51 | |
| Kitchen Main | 4.36 x 3.48 | |
| Living Main | 3.59 x 4.06 | |
| Master Main | 6.35 x 3.48 | |
| Bathroom 2nd | 1.95 x 3.48 | 3 Pc Bath |
| Br 2nd | 3.59 x 3.31 | |
| Loft 2nd | 3.28 x 3.63 | |
| Master 2nd | 3.56 x 3.29 |
| XXXXXXXX | XXX XX, XXXX |
XXXX XXX XXXX |
$XXX,XXX |
| XXX XX, XXXX |
XXXXXX XXX XXXX |
$XXX,XXX |
| XXXXXXXX XXXX | XXX XX, XXXX | $440,000 XXX XXXX |
| XXXXXXXX XXXXXX | XXX XX, XXXX | $400,000 XXX XXXX |

Christ the King School
Elementary: CatholicGraham Bell-Victoria Public School
Elementary: PublicCentral Public School
Elementary: PublicGrandview Public School
Elementary: PublicSt. Pius X Catholic Elementary School
Elementary: CatholicDufferin Public School
Elementary: PublicSt. Mary Catholic Learning Centre
Secondary: CatholicGrand Erie Learning Alternatives
Secondary: PublicTollgate Technological Skills Centre Secondary School
Secondary: PublicSt John's College
Secondary: CatholicNorth Park Collegiate and Vocational School
Secondary: PublicBrantford Collegiate Institute and Vocational School
Secondary: Public

