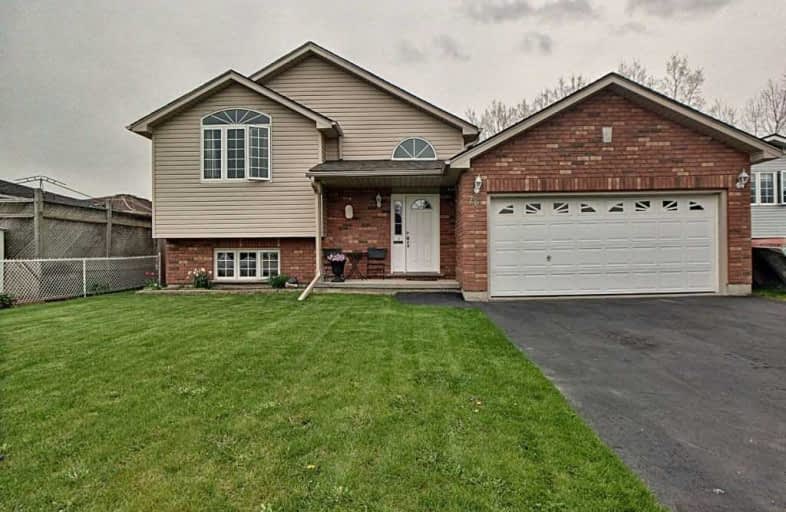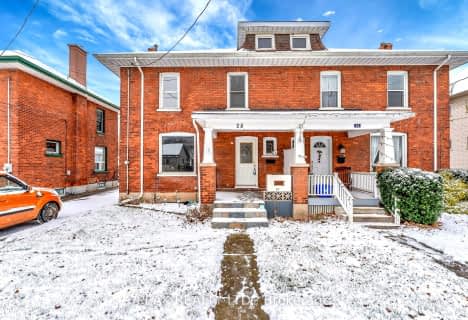
Holy Family School
Elementary: Catholic
1.24 km
Paris Central Public School
Elementary: Public
2.16 km
Sacred Heart Catholic Elementary School
Elementary: Catholic
2.40 km
North Ward School
Elementary: Public
0.72 km
Cedar Creek Public School
Elementary: Public
8.87 km
Cobblestone Elementary School
Elementary: Public
3.32 km
W Ross Macdonald Deaf Blind Secondary School
Secondary: Provincial
10.56 km
W Ross Macdonald Provincial Secondary School
Secondary: Provincial
10.56 km
Tollgate Technological Skills Centre Secondary School
Secondary: Public
10.64 km
Paris District High School
Secondary: Public
1.61 km
St John's College
Secondary: Catholic
10.85 km
Assumption College School School
Secondary: Catholic
13.01 km



