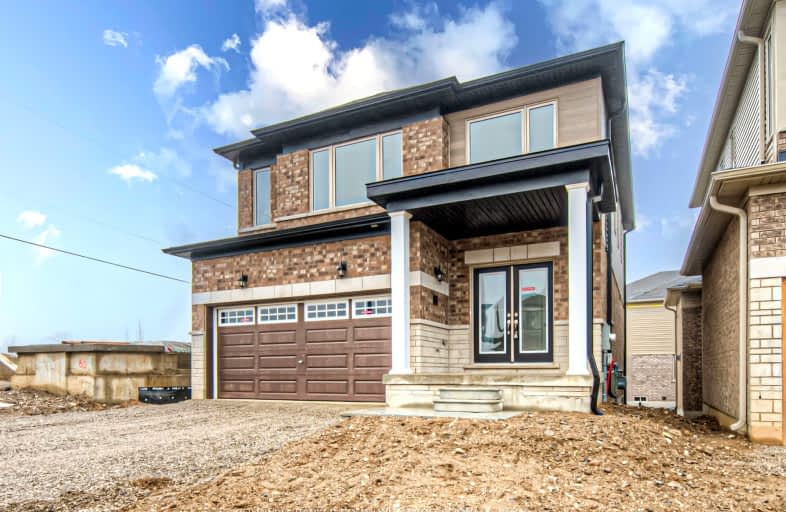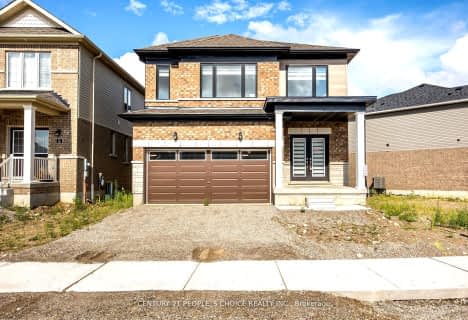Car-Dependent
- Most errands require a car.
29
/100
Somewhat Bikeable
- Almost all errands require a car.
22
/100

Holy Family School
Elementary: Catholic
0.96 km
Paris Central Public School
Elementary: Public
1.55 km
Glen Morris Central Public School
Elementary: Public
7.81 km
Sacred Heart Catholic Elementary School
Elementary: Catholic
3.90 km
North Ward School
Elementary: Public
1.61 km
Cobblestone Elementary School
Elementary: Public
3.39 km
W Ross Macdonald Deaf Blind Secondary School
Secondary: Provincial
8.96 km
W Ross Macdonald Provincial Secondary School
Secondary: Provincial
8.96 km
Tollgate Technological Skills Centre Secondary School
Secondary: Public
8.68 km
Paris District High School
Secondary: Public
0.74 km
St John's College
Secondary: Catholic
8.95 km
Assumption College School School
Secondary: Catholic
11.58 km
-
Simply Grand Dog Park
8 Green Lane (Willow St.), Paris ON N3L 3E1 1.01km -
Forest Park
1.42km -
Bean Park
Spencer St (at Race St.), Paris ON 2.82km
-
CIBC
88 Grand River St N, Brant ON N3L 2M2 1.59km -
Your Neighbourhood Credit Union
75 Grand River St N, Paris ON N3L 2M3 1.6km -
BMO Bank of Montreal
68 Grand River St N, Paris ON N3L 2M2 1.62km













