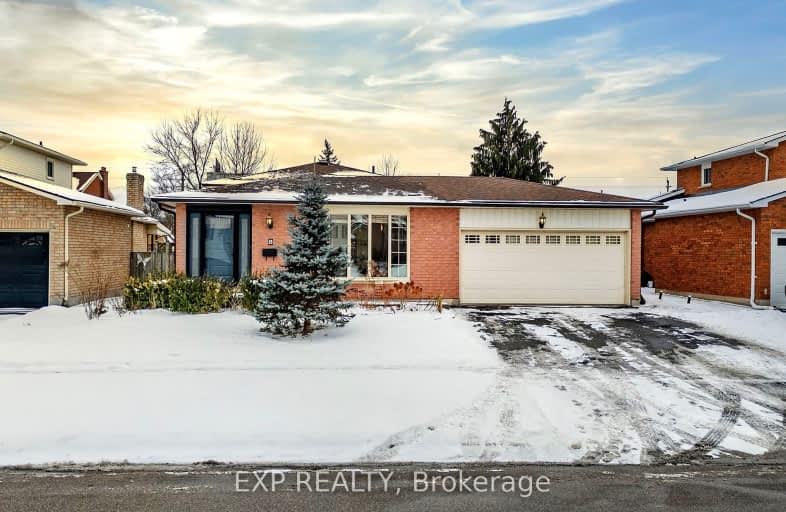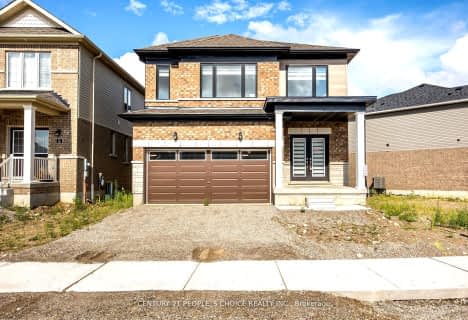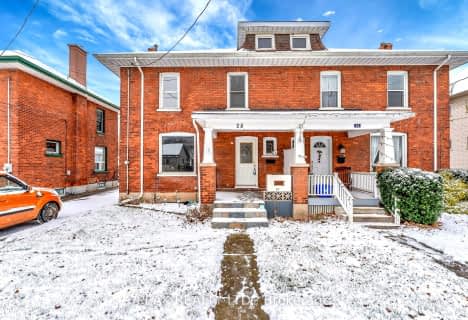Somewhat Walkable
- Some errands can be accomplished on foot.
66
/100
Somewhat Bikeable
- Most errands require a car.
41
/100

Holy Family School
Elementary: Catholic
0.15 km
Paris Central Public School
Elementary: Public
1.36 km
Glen Morris Central Public School
Elementary: Public
8.37 km
Sacred Heart Catholic Elementary School
Elementary: Catholic
3.18 km
North Ward School
Elementary: Public
0.51 km
Cobblestone Elementary School
Elementary: Public
2.99 km
W Ross Macdonald Deaf Blind Secondary School
Secondary: Provincial
9.85 km
W Ross Macdonald Provincial Secondary School
Secondary: Provincial
9.85 km
Tollgate Technological Skills Centre Secondary School
Secondary: Public
9.57 km
Paris District High School
Secondary: Public
0.52 km
St John's College
Secondary: Catholic
9.79 km
Assumption College School School
Secondary: Catholic
12.13 km
-
Simply Grand Dog Park
8 Green Lane (Willow St.), Paris ON N3L 3E1 2.06km -
Perfect Scents K9
Bishopsgate Rd, Burford ON N0E 1A0 8.54km -
Brant Park
119 Jennings Rd (Oakhill Drive), Brantford ON N3T 5L7 9.14km
-
Scotiabank
265 King George Rd, Brantford ON N3R 6Y1 9.57km -
President's Choice Financial Pavilion and ATM
290 King George Rd Nth Hiway 24, Brantford ON N3R 5L8 9.58km -
CIBC
151 King George Rd, Brantford ON N3R 5K7 9.97km










