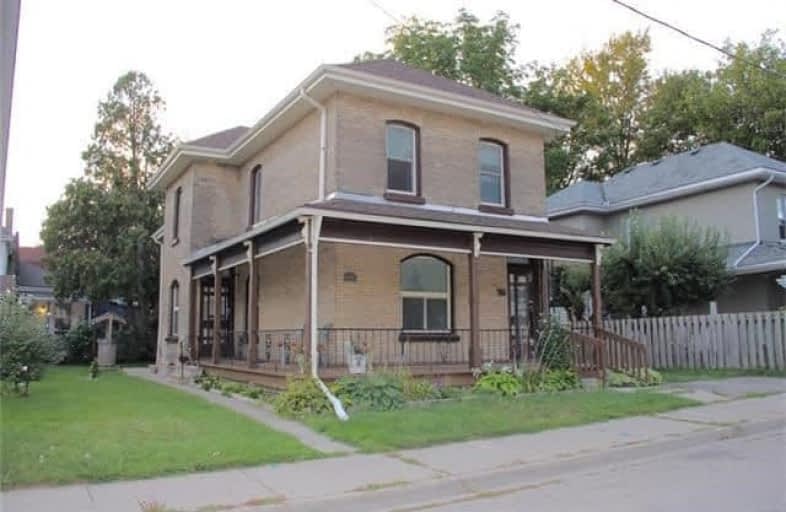Sold on Nov 12, 2017
Note: Property is not currently for sale or for rent.

-
Type: Detached
-
Style: 2-Storey
-
Size: 1500 sqft
-
Lot Size: 50 x 66 Feet
-
Age: 100+ years
-
Taxes: $2,501 per year
-
Days on Site: 66 Days
-
Added: Sep 07, 2019 (2 months on market)
-
Updated:
-
Last Checked: 1 month ago
-
MLS®#: X3925952
-
Listed By: Royal lepage brant realty inc., brokerage
Second Time Offered In 48 Years This Awesome 2 Storey All Brick Home Has A Lot Of Great Features Including A 3 Piece Bath On The Main Floor And Another Full 4 Piece Bath Upper,Also A Kitchen On Each Floor Making It The Perfect In-Law Situation Or Possible Duplex.The Main Floor Has A Separate Dining Room With A Handy Main Floor Laundry Room Off Of It That Was Formerly A Bedroom And Could Be Converted Back.Close To The University.
Extras
**Interboard Listing: Brantford Regional Re Assoc**
Property Details
Facts for 80 Brock Street, Brant
Status
Days on Market: 66
Last Status: Sold
Sold Date: Nov 12, 2017
Closed Date: Jan 31, 2018
Expiry Date: Feb 28, 2018
Sold Price: $317,000
Unavailable Date: Nov 12, 2017
Input Date: Sep 13, 2017
Property
Status: Sale
Property Type: Detached
Style: 2-Storey
Size (sq ft): 1500
Age: 100+
Area: Brant
Community: Brantford Twp
Availability Date: Sept 30, 2017
Inside
Bedrooms: 3
Bathrooms: 2
Kitchens: 2
Rooms: 12
Den/Family Room: No
Air Conditioning: Central Air
Fireplace: No
Washrooms: 2
Building
Basement: Full
Basement 2: Unfinished
Heat Type: Forced Air
Heat Source: Gas
Exterior: Brick
Water Supply: Municipal
Special Designation: Unknown
Parking
Driveway: Private
Garage Spaces: 1
Garage Type: Detached
Covered Parking Spaces: 2
Total Parking Spaces: 3
Fees
Tax Year: 2017
Tax Legal Description: Pt Lt 19 N/S Mary St Pl City Of Brantford,Sep 7,18
Taxes: $2,501
Land
Cross Street: Mary Street
Municipality District: Brant
Fronting On: West
Pool: None
Sewer: Sewers
Lot Depth: 66 Feet
Lot Frontage: 50 Feet
Acres: < .50
Zoning: Rc
Rooms
Room details for 80 Brock Street, Brant
| Type | Dimensions | Description |
|---|---|---|
| Foyer Main | 1.37 x 4.09 | |
| Office Main | 3.12 x 3.66 | |
| Living Main | 3.28 x 4.11 | |
| Dining Main | 3.40 x 4.27 | |
| Kitchen Main | 3.15 x 3.20 | Eat-In Kitchen |
| Laundry Main | 2.16 x 3.38 | |
| Bathroom Main | - | 4 Pc Bath |
| Master 2nd | 2.95 x 4.44 | |
| 2nd Br 2nd | 2.79 x 3.33 | |
| 3rd Br 2nd | 3.00 x 3.20 | |
| Kitchen 2nd | 3.25 x 3.76 | Eat-In Kitchen |
| Bathroom 2nd | - | 4 Pc Bath |
| XXXXXXXX | XXX XX, XXXX |
XXXX XXX XXXX |
$XXX,XXX |
| XXX XX, XXXX |
XXXXXX XXX XXXX |
$XXX,XXX |
| XXXXXXXX XXXX | XXX XX, XXXX | $317,000 XXX XXXX |
| XXXXXXXX XXXXXX | XXX XX, XXXX | $334,900 XXX XXXX |

Central Public School
Elementary: PublicHoly Cross School
Elementary: CatholicBellview Public School
Elementary: PublicMajor Ballachey Public School
Elementary: PublicKing George School
Elementary: PublicJean Vanier Catholic Elementary School
Elementary: CatholicSt. Mary Catholic Learning Centre
Secondary: CatholicGrand Erie Learning Alternatives
Secondary: PublicPauline Johnson Collegiate and Vocational School
Secondary: PublicSt John's College
Secondary: CatholicNorth Park Collegiate and Vocational School
Secondary: PublicBrantford Collegiate Institute and Vocational School
Secondary: Public

