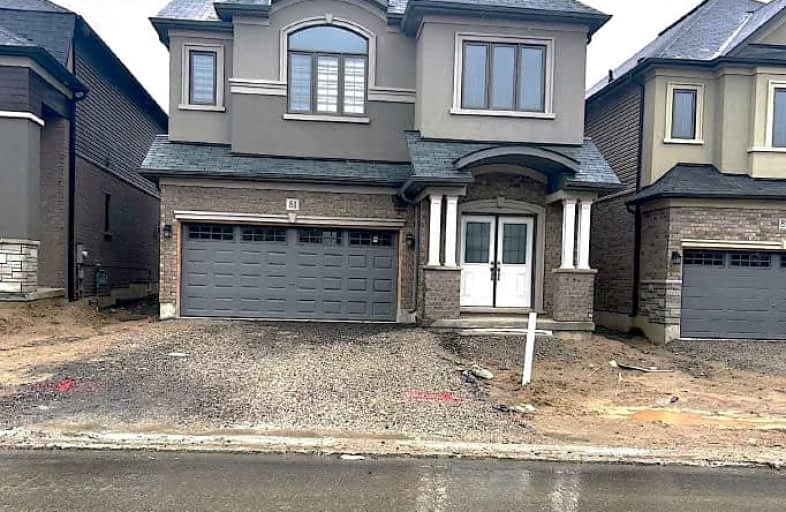Car-Dependent
- Almost all errands require a car.
Somewhat Bikeable
- Almost all errands require a car.

Holy Family School
Elementary: CatholicParis Central Public School
Elementary: PublicSt. Theresa School
Elementary: CatholicSacred Heart Catholic Elementary School
Elementary: CatholicNorth Ward School
Elementary: PublicCobblestone Elementary School
Elementary: PublicTollgate Technological Skills Centre Secondary School
Secondary: PublicParis District High School
Secondary: PublicSt John's College
Secondary: CatholicNorth Park Collegiate and Vocational School
Secondary: PublicBrantford Collegiate Institute and Vocational School
Secondary: PublicAssumption College School School
Secondary: Catholic-
Bean Park
Spencer St (at Race St.), Paris ON 1.59km -
Lion's Park
96 Laurel St, Paris ON N3L 3K2 3.03km -
Simply Grand Dog Park
8 Green Lane (Willow St.), Paris ON N3L 3E1 4.08km
-
TD Bank Financial Group
53 Grand River St N (Mechanic St.), Paris ON N3L 2M3 2.96km -
Scotiabank
265 King George Rd, Brantford ON N3R 6Y1 7.54km -
President's Choice Financial ATM
320 Colborne St W, Brantford ON N3T 1M2 8.18km











