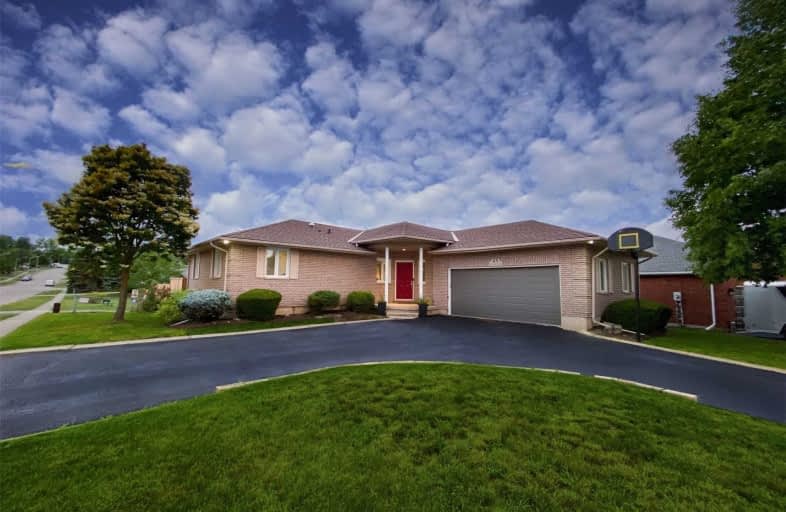Sold on Jul 07, 2021
Note: Property is not currently for sale or for rent.

-
Type: Detached
-
Style: Bungalow
-
Size: 1500 sqft
-
Lot Size: 68 x 130.35 Feet
-
Age: 31-50 years
-
Taxes: $4,000 per year
-
Days on Site: 7 Days
-
Added: Jun 30, 2021 (1 week on market)
-
Updated:
-
Last Checked: 1 month ago
-
MLS®#: X5293164
-
Listed By: Exp realty, brokerage
Welcome Home To This Beautiful Bungalow In The Heart Of St.George. Open Concept 3Bed, 2Bath With Over 2500Sqft Of Finished Living Space. Premium Corner Lot Backing Onto A Quiet Park, Staycation/Entertaining! Main Flr Hardwood, Potlights & W/O To Expansive Deck & Private In-Ground Pool. Main Flr Laundry. Finished Basement Featuring 2 Rooms Suited As Office/Play Rm, Family Rm With Gas Fireplace, Gym/Workshop. 8 Car Parking. Don't Miss This Opportunity!
Extras
Inclusions: Fridge, Stove, Dishwasher, Washer, Dryer, Pool Equipment, Water Softener Roof 2017, Furnace 2019, Windows 2019, Water Softener 2018 Exclusions: Ring Door Bell, Pool Robot, All Gym Equipment And Gym Accessories.
Property Details
Facts for 83 Victor Boulevard, Brant
Status
Days on Market: 7
Last Status: Sold
Sold Date: Jul 07, 2021
Closed Date: Sep 30, 2021
Expiry Date: Aug 31, 2021
Sold Price: $798,000
Unavailable Date: Jul 07, 2021
Input Date: Jul 01, 2021
Prior LSC: Listing with no contract changes
Property
Status: Sale
Property Type: Detached
Style: Bungalow
Size (sq ft): 1500
Age: 31-50
Area: Brant
Community: South Dumfries
Availability Date: Tba
Inside
Bedrooms: 3
Bathrooms: 2
Kitchens: 1
Rooms: 8
Den/Family Room: Yes
Air Conditioning: Central Air
Fireplace: Yes
Laundry Level: Main
Central Vacuum: N
Washrooms: 2
Building
Basement: Finished
Basement 2: Full
Heat Type: Forced Air
Heat Source: Gas
Exterior: Brick
Elevator: N
UFFI: No
Water Supply: Municipal
Special Designation: Unknown
Other Structures: Garden Shed
Parking
Driveway: Circular
Garage Spaces: 2
Garage Type: Built-In
Covered Parking Spaces: 6
Total Parking Spaces: 8
Fees
Tax Year: 2021
Tax Legal Description: Lt 47,Pl 1688, S/T Right In A483598;South Dumfries
Taxes: $4,000
Highlights
Feature: Clear View
Feature: Fenced Yard
Feature: Golf
Feature: Park
Feature: River/Stream
Feature: School
Land
Cross Street: King William & Main
Municipality District: Brant
Fronting On: East
Parcel Number: 320350288
Pool: Inground
Sewer: Sewers
Lot Depth: 130.35 Feet
Lot Frontage: 68 Feet
Lot Irregularities: 130.35 Ft X 96.93 Ft
Zoning: Residential
Additional Media
- Virtual Tour: www.83victor.com
Rooms
Room details for 83 Victor Boulevard, Brant
| Type | Dimensions | Description |
|---|---|---|
| Kitchen Main | 3.65 x 5.49 | Backsplash, Tile Floor, Breakfast Area |
| Family Main | 3.35 x 5.73 | Hardwood Floor, Open Concept, W/O To Deck |
| Dining Main | 3.30 x 3.38 | Hardwood Floor |
| Master Main | 3.35 x 4.02 | Hardwood Floor, W/I Closet |
| 2nd Br Main | 3.04 x 3.04 | Hardwood Floor |
| 3rd Br Main | 3.35 x 3.04 | Hardwood Floor |
| Bathroom Main | - | 4 Pc Bath, Tile Floor |
| Rec Bsmt | 3.35 x 5.73 | Fireplace, Broadloom |
| Exercise Bsmt | 3.66 x 4.25 | Combined W/Workshop |
| Office Bsmt | 3.65 x 4.26 | Broadloom |
| Play Bsmt | 3.80 x 3.80 | Broadloom |
| Bathroom Bsmt | - | 3 Pc Bath |
| XXXXXXXX | XXX XX, XXXX |
XXXX XXX XXXX |
$XXX,XXX |
| XXX XX, XXXX |
XXXXXX XXX XXXX |
$XXX,XXX | |
| XXXXXXXX | XXX XX, XXXX |
XXXXXXX XXX XXXX |
|
| XXX XX, XXXX |
XXXXXX XXX XXXX |
$XXX,XXX |
| XXXXXXXX XXXX | XXX XX, XXXX | $798,000 XXX XXXX |
| XXXXXXXX XXXXXX | XXX XX, XXXX | $815,000 XXX XXXX |
| XXXXXXXX XXXXXXX | XXX XX, XXXX | XXX XXXX |
| XXXXXXXX XXXXXX | XXX XX, XXXX | $815,000 XXX XXXX |

W Ross Macdonald Deaf Blind Elementary School
Elementary: ProvincialW Ross Macdonald Provincial School for Elementary
Elementary: ProvincialSt. Leo School
Elementary: CatholicCedarland Public School
Elementary: PublicSt George-German Public School
Elementary: PublicBanbury Heights School
Elementary: PublicW Ross Macdonald Deaf Blind Secondary School
Secondary: ProvincialW Ross Macdonald Provincial Secondary School
Secondary: ProvincialGrand Erie Learning Alternatives
Secondary: PublicTollgate Technological Skills Centre Secondary School
Secondary: PublicSt John's College
Secondary: CatholicNorth Park Collegiate and Vocational School
Secondary: Public

