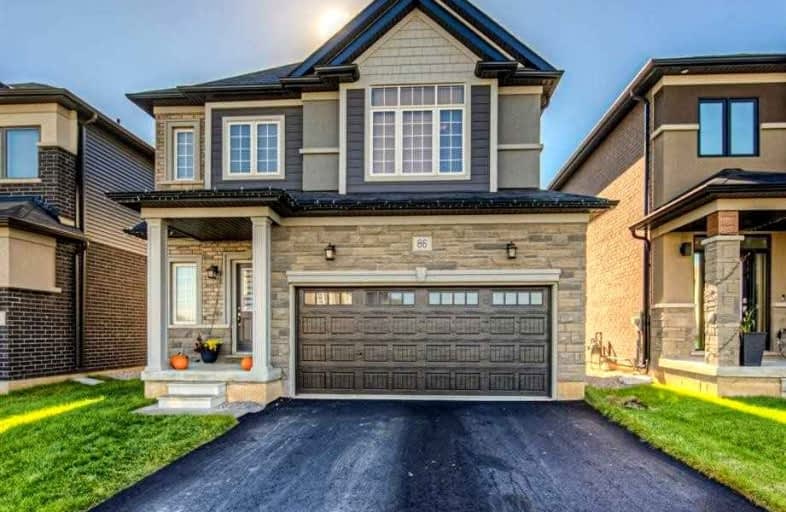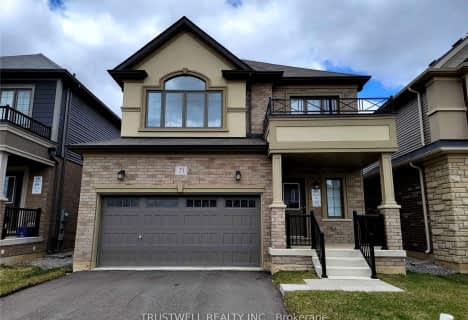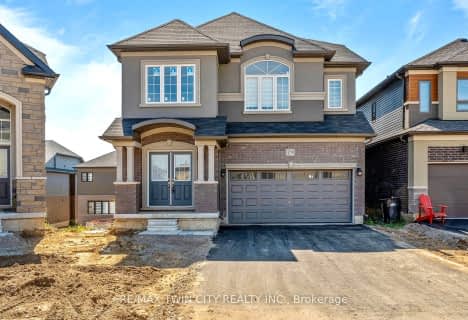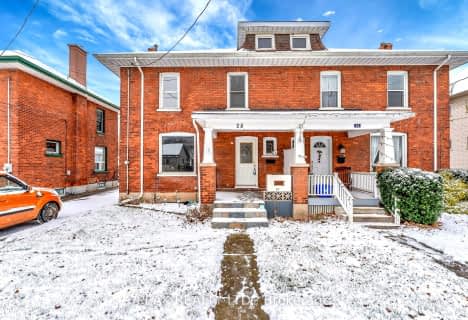
Holy Family School
Elementary: Catholic
4.04 km
Paris Central Public School
Elementary: Public
2.69 km
St. Theresa School
Elementary: Catholic
6.30 km
Sacred Heart Catholic Elementary School
Elementary: Catholic
6.93 km
North Ward School
Elementary: Public
3.97 km
Cobblestone Elementary School
Elementary: Public
1.30 km
Tollgate Technological Skills Centre Secondary School
Secondary: Public
7.87 km
Paris District High School
Secondary: Public
3.72 km
St John's College
Secondary: Catholic
7.83 km
North Park Collegiate and Vocational School
Secondary: Public
9.87 km
Brantford Collegiate Institute and Vocational School
Secondary: Public
9.49 km
Assumption College School School
Secondary: Catholic
8.89 km











