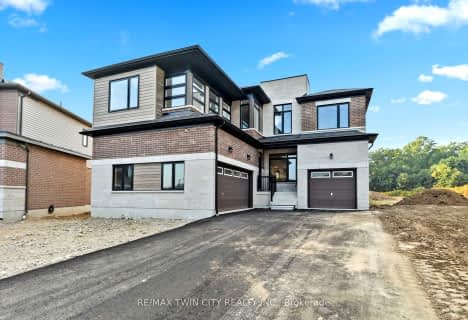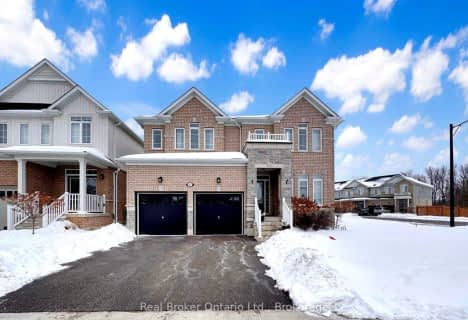
Video Tour

Holy Family School
Elementary: Catholic
1.29 km
Paris Central Public School
Elementary: Public
2.65 km
Glen Morris Central Public School
Elementary: Public
7.46 km
Sacred Heart Catholic Elementary School
Elementary: Catholic
2.09 km
North Ward School
Elementary: Public
1.42 km
Cobblestone Elementary School
Elementary: Public
4.23 km
W Ross Macdonald Deaf Blind Secondary School
Secondary: Provincial
9.36 km
W Ross Macdonald Provincial Secondary School
Secondary: Provincial
9.36 km
Tollgate Technological Skills Centre Secondary School
Secondary: Public
10.48 km
Paris District High School
Secondary: Public
1.69 km
St John's College
Secondary: Catholic
10.76 km
Assumption College School School
Secondary: Catholic
13.32 km
-
Belair Recreational
21 Scott Ave, Paris ON N3L 3K4 0.52km -
Abc Recreation
19 Mulberry St, Paris ON N3L 3C4 1.66km -
ABC recreation
65 Curtis Ave N, Paris ON N3L 3W1 3.17km
-
Your Neighbourhood Credit Union
75 Grand River St N, Paris ON N3L 2M3 2.8km -
TD Bank Financial Group
181 Brant Rd, St George ON N0E 1N0 8.89km -
CIBC
178 Brant Rd, St George ON N0E 1N0 8.97km







