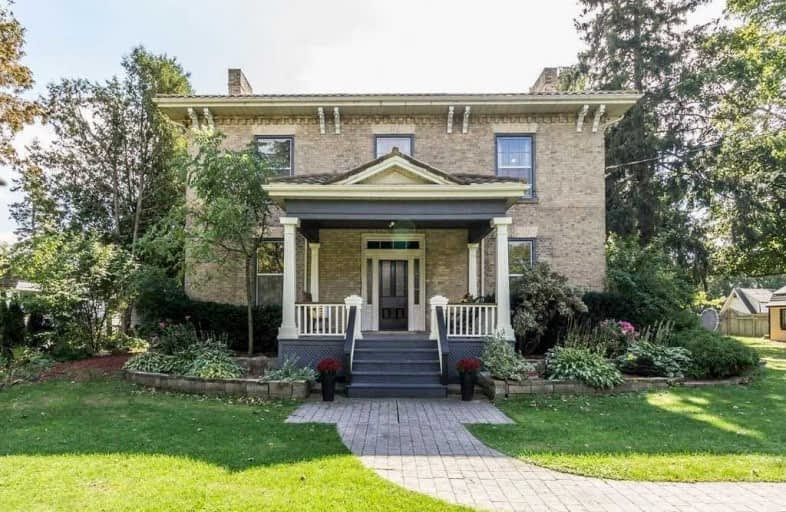Note: Property is not currently for sale or for rent.

-
Type: Detached
-
Style: 2-Storey
-
Size: 3500 sqft
-
Lot Size: 125 x 183 Feet
-
Age: 100+ years
-
Taxes: $5,030 per year
-
Days on Site: 78 Days
-
Added: Jun 01, 2020 (2 months on market)
-
Updated:
-
Last Checked: 1 month ago
-
MLS®#: X4778951
-
Listed By: Chestnut park real estate limited, brokerage
Gorgeous Century Home In Beautiful Paris, Ontario! Large, Spacious & Glorious. 5 Bedrooms! Over 3700 Sf Of Living Space! Such Loving Attention Has Been Given To The Restoration Of This Homes Beautiful Historical Details While Offering The Best Of Modern Conveniences. 3 Fireplaces - Wood Burning & Gas. Red Pine Trimwork & Floors! Cornice Mouldings! Fretwork Moulding In Living/Dining. Double Hung Windows! Large Mudroom, Mf Powder. Rm, 2nd Flr Laundry
Extras
Fridge, Stove, Exhaust Fan, Dishwasher, Hot Water Tank (Owned), Central Vacuum, Water Softener, 2 Garden Sheds, Newer Septic System, High & Dry Basement, Perfect Home For Entertaining And/Or Family Living! Over $200K Spent In Upgrades!
Property Details
Facts for 894 Keg Lane, Brant
Status
Days on Market: 78
Last Status: Sold
Sold Date: Aug 18, 2020
Closed Date: Nov 02, 2020
Expiry Date: Nov 30, 2020
Sold Price: $999,000
Unavailable Date: Aug 18, 2020
Input Date: Jun 03, 2020
Prior LSC: Sold
Property
Status: Sale
Property Type: Detached
Style: 2-Storey
Size (sq ft): 3500
Age: 100+
Area: Brant
Community: Paris
Availability Date: Tba
Inside
Bedrooms: 5
Bathrooms: 4
Kitchens: 1
Rooms: 17
Den/Family Room: Yes
Air Conditioning: Central Air
Fireplace: Yes
Laundry Level: Upper
Washrooms: 4
Building
Basement: Part Bsmt
Basement 2: Unfinished
Heat Type: Forced Air
Heat Source: Gas
Exterior: Brick
Water Supply: Municipal
Special Designation: Heritage
Parking
Driveway: Pvt Double
Garage Type: None
Covered Parking Spaces: 6
Total Parking Spaces: 6
Fees
Tax Year: 2019
Tax Legal Description: Pt Lt 34,Con 1, South Dumfries,As In A395421;South
Taxes: $5,030
Land
Cross Street: Ayr Road
Municipality District: Brant
Fronting On: South
Pool: None
Sewer: Septic
Lot Depth: 183 Feet
Lot Frontage: 125 Feet
Additional Media
- Virtual Tour: https://unbranded.youriguide.com/894_keg_ln_paris_on
Rooms
Room details for 894 Keg Lane, Brant
| Type | Dimensions | Description |
|---|---|---|
| Living Main | 4.49 x 4.50 | Combined W/Dining, Fireplace, Hardwood Floor |
| Dining Main | 4.49 x 3.15 | Combined W/Living, Hardwood Floor |
| Kitchen Main | 4.97 x 7.12 | Centre Island, Eat-In Kitchen, Custom Counter |
| Family Main | 4.50 x 4.49 | Fireplace, Hardwood Floor |
| Office Main | 4.97 x 5.81 | Gas Fireplace, Staircase, Hardwood Floor |
| Great Rm Main | 5.03 x 5.96 | Double Doors, Overlook Patio, Fireplace |
| Library Main | 3.46 x 3.13 | B/I Shelves, Combined W/Family, Hardwood Floor |
| Mudroom Main | 2.18 x 9.17 | Tile Floor, Open Concept, W/O To Garden |
| Master 2nd | 4.54 x 3.92 | W/I Closet, 4 Pc Ensuite, Hardwood Floor |
| 2nd Br 2nd | 4.54 x 3.93 | Closet, Hardwood Floor |
| 3rd Br 2nd | 3.57 x 3.92 | Hardwood Floor |
| 4th Br 2nd | 3.69 x 4.61 | Closet, Hardwood Floor |
| XXXXXXXX | XXX XX, XXXX |
XXXX XXX XXXX |
$XXX,XXX |
| XXX XX, XXXX |
XXXXXX XXX XXXX |
$XXX,XXX | |
| XXXXXXXX | XXX XX, XXXX |
XXXXXXX XXX XXXX |
|
| XXX XX, XXXX |
XXXXXX XXX XXXX |
$X,XXX,XXX | |
| XXXXXXXX | XXX XX, XXXX |
XXXXXXXX XXX XXXX |
|
| XXX XX, XXXX |
XXXXXX XXX XXXX |
$X,XXX,XXX | |
| XXXXXXXX | XXX XX, XXXX |
XXXXXXXX XXX XXXX |
|
| XXX XX, XXXX |
XXXXXX XXX XXXX |
$X,XXX,XXX |
| XXXXXXXX XXXX | XXX XX, XXXX | $999,000 XXX XXXX |
| XXXXXXXX XXXXXX | XXX XX, XXXX | $999,000 XXX XXXX |
| XXXXXXXX XXXXXXX | XXX XX, XXXX | XXX XXXX |
| XXXXXXXX XXXXXX | XXX XX, XXXX | $1,069,900 XXX XXXX |
| XXXXXXXX XXXXXXXX | XXX XX, XXXX | XXX XXXX |
| XXXXXXXX XXXXXX | XXX XX, XXXX | $1,069,900 XXX XXXX |
| XXXXXXXX XXXXXXXX | XXX XX, XXXX | XXX XXXX |
| XXXXXXXX XXXXXX | XXX XX, XXXX | $1,200,000 XXX XXXX |

Holy Family School
Elementary: CatholicParis Central Public School
Elementary: PublicSacred Heart Catholic Elementary School
Elementary: CatholicNorth Ward School
Elementary: PublicCedar Creek Public School
Elementary: PublicCobblestone Elementary School
Elementary: PublicW Ross Macdonald Deaf Blind Secondary School
Secondary: ProvincialW Ross Macdonald Provincial Secondary School
Secondary: ProvincialTollgate Technological Skills Centre Secondary School
Secondary: PublicParis District High School
Secondary: PublicSt John's College
Secondary: CatholicAssumption College School School
Secondary: Catholic

