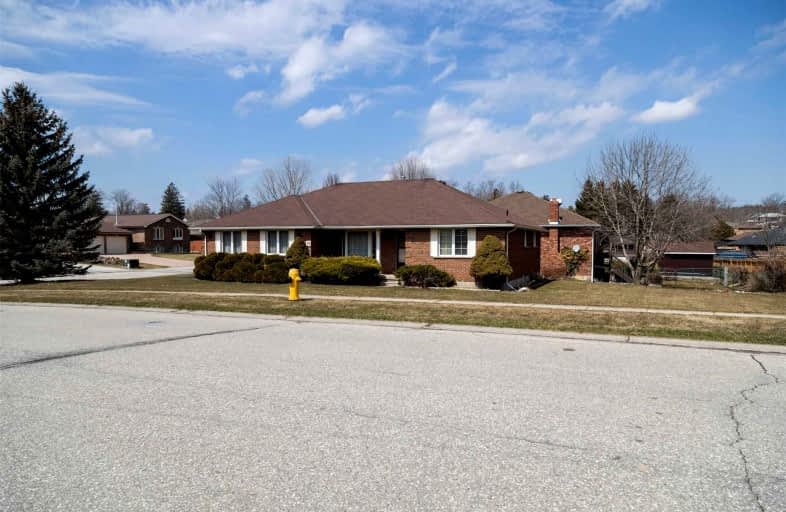
W Ross Macdonald Deaf Blind Elementary School
Elementary: Provincial
4.69 km
W Ross Macdonald Provincial School for Elementary
Elementary: Provincial
4.69 km
St. Leo School
Elementary: Catholic
6.59 km
Cedarland Public School
Elementary: Public
6.47 km
St George-German Public School
Elementary: Public
0.66 km
Banbury Heights School
Elementary: Public
5.94 km
W Ross Macdonald Deaf Blind Secondary School
Secondary: Provincial
4.69 km
W Ross Macdonald Provincial Secondary School
Secondary: Provincial
4.69 km
Grand Erie Learning Alternatives
Secondary: Public
10.11 km
Tollgate Technological Skills Centre Secondary School
Secondary: Public
8.92 km
St John's College
Secondary: Catholic
9.58 km
North Park Collegiate and Vocational School
Secondary: Public
8.22 km




