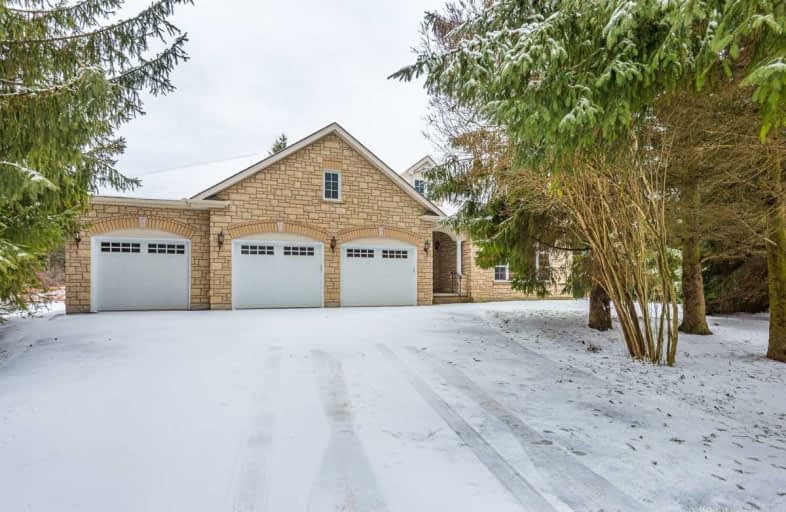Sold on Feb 04, 2020
Note: Property is not currently for sale or for rent.

-
Type: Detached
-
Style: Bungalow
-
Size: 3500 sqft
-
Lot Size: 659 x 0 Feet
-
Age: 6-15 years
-
Taxes: $9,677 per year
-
Days on Site: 15 Days
-
Added: Jan 20, 2020 (2 weeks on market)
-
Updated:
-
Last Checked: 2 months ago
-
MLS®#: N4672245
-
Listed By: Farquharson realty limited, brokerage
Custom Built Stone And Brick Bungalow (2010) Situated On 9.73 Acres With Mature Trees And Large Pond. "Natural Gas!!" Offering Over 3,500 Sq Ft Above Grade With Large Principle Rooms, Open Concept Layout And, Quality Finishings (Stone/Hardwood/Granite Counters). Spacious Family Size Kitchen With Custom Cabinetry And Walk-Out To Deck. Bright Open Concept Lower Level With High Ceilings. Oversize 3 Car Garage.
Extras
Sensational Winding Stream/Brook Leading To Large Approx 50X150 Ft Pond. 650 Ft Frontage Off Of Davis Drive. Commuters/Contractors - Only 1.5 Kms To Hwy 404 (2 Mins)
Property Details
Facts for 2627 Davis Drive, Whitchurch Stouffville
Status
Days on Market: 15
Last Status: Sold
Sold Date: Feb 04, 2020
Closed Date: Apr 08, 2020
Expiry Date: Sep 13, 2020
Sold Price: $1,600,000
Unavailable Date: Feb 04, 2020
Input Date: Jan 20, 2020
Property
Status: Sale
Property Type: Detached
Style: Bungalow
Size (sq ft): 3500
Age: 6-15
Area: Whitchurch Stouffville
Community: Rural Whitchurch-Stouffville
Availability Date: Immediate -Tba
Inside
Bedrooms: 3
Bathrooms: 3
Kitchens: 1
Rooms: 7
Den/Family Room: Yes
Air Conditioning: None
Fireplace: Yes
Washrooms: 3
Utilities
Electricity: Yes
Telephone: Yes
Building
Basement: Part Fin
Heat Type: Forced Air
Heat Source: Gas
Exterior: Brick
Exterior: Stone
Water Supply: Well
Special Designation: Unknown
Parking
Driveway: Private
Garage Spaces: 3
Garage Type: Attached
Covered Parking Spaces: 4
Total Parking Spaces: 7
Fees
Tax Year: 2019
Tax Legal Description: Pt Lt 35, Con 4, Pt 1, 65R11287.
Taxes: $9,677
Highlights
Feature: Grnbelt/Cons
Feature: Wooded/Treed
Land
Cross Street: Davis Dr/ Woodbine A
Municipality District: Whitchurch-Stouffville
Fronting On: South
Pool: None
Sewer: Septic
Lot Frontage: 659 Feet
Lot Irregularities: Lot Irregular 9.73 Ac
Additional Media
- Virtual Tour: https://elevateyourview.ca/2627-davis-dr-mls/
Rooms
Room details for 2627 Davis Drive, Whitchurch Stouffville
| Type | Dimensions | Description |
|---|---|---|
| Living Main | 4.87 x 7.31 | Hardwood Floor, Picture Window, Crown Moulding |
| Dining Main | 4.27 x 7.40 | Hardwood Floor, Picture Window, Crown Moulding |
| Kitchen Main | 5.36 x 6.00 | Ceramic Floor, Eat-In Kitchen, W/O To Deck |
| Family Main | 3.90 x 8.25 | Hardwood Floor, B/I Bookcase, Stone Fireplace |
| Master Main | 6.75 x 8.63 | Broadloom, Separate Shower, 5 Pc Ensuite |
| 2nd Br Main | 3.96 x 4.88 | Broadloom, Closet |
| 3rd Br Main | 3.96 x 4.88 | Broadloom, Closet |
| XXXXXXXX | XXX XX, XXXX |
XXXX XXX XXXX |
$X,XXX,XXX |
| XXX XX, XXXX |
XXXXXX XXX XXXX |
$X,XXX,XXX | |
| XXXXXXXX | XXX XX, XXXX |
XXXXXXXX XXX XXXX |
|
| XXX XX, XXXX |
XXXXXX XXX XXXX |
$X,XXX,XXX | |
| XXXXXXXX | XXX XX, XXXX |
XXXXXXXX XXX XXXX |
|
| XXX XX, XXXX |
XXXXXX XXX XXXX |
$X,XXX,XXX |
| XXXXXXXX XXXX | XXX XX, XXXX | $1,600,000 XXX XXXX |
| XXXXXXXX XXXXXX | XXX XX, XXXX | $1,598,000 XXX XXXX |
| XXXXXXXX XXXXXXXX | XXX XX, XXXX | XXX XXXX |
| XXXXXXXX XXXXXX | XXX XX, XXXX | $1,998,000 XXX XXXX |
| XXXXXXXX XXXXXXXX | XXX XX, XXXX | XXX XXXX |
| XXXXXXXX XXXXXX | XXX XX, XXXX | $2,400,000 XXX XXXX |

Glen Cedar Public School
Elementary: PublicOur Lady of Good Counsel Catholic Elementary School
Elementary: CatholicSharon Public School
Elementary: PublicSt Elizabeth Seton Catholic Elementary School
Elementary: CatholicBogart Public School
Elementary: PublicMazo De La Roche Public School
Elementary: PublicDr John M Denison Secondary School
Secondary: PublicSacred Heart Catholic High School
Secondary: CatholicSir William Mulock Secondary School
Secondary: PublicHuron Heights Secondary School
Secondary: PublicNewmarket High School
Secondary: PublicSt Maximilian Kolbe High School
Secondary: Catholic- 4 bath
- 4 bed
- 2000 sqft
1055 Easthill Court, Newmarket, Ontario • L3Y 5V4 • Gorham-College Manor



