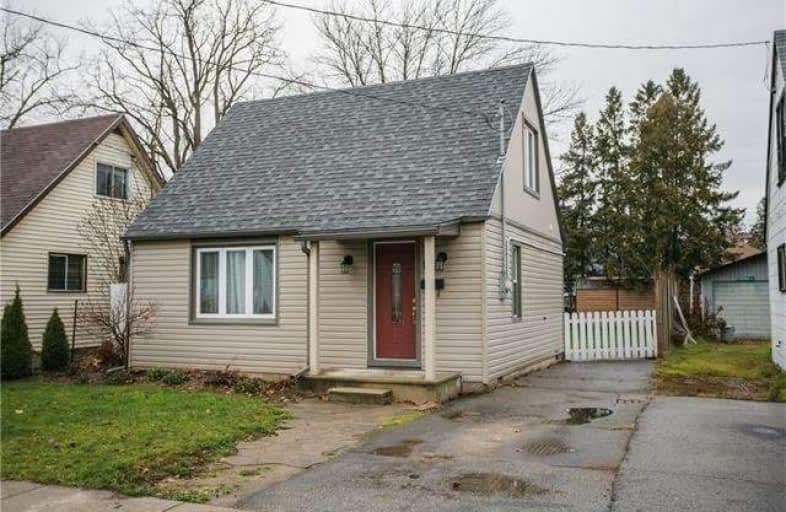
Central Public School
Elementary: Public
2.04 km
ÉÉC Sainte-Marguerite-Bourgeoys-Brantfrd
Elementary: Catholic
0.56 km
Princess Elizabeth Public School
Elementary: Public
0.30 km
Bellview Public School
Elementary: Public
1.07 km
Jean Vanier Catholic Elementary School
Elementary: Catholic
1.20 km
Agnes Hodge Public School
Elementary: Public
0.70 km
St. Mary Catholic Learning Centre
Secondary: Catholic
1.71 km
Grand Erie Learning Alternatives
Secondary: Public
2.97 km
Pauline Johnson Collegiate and Vocational School
Secondary: Public
2.49 km
North Park Collegiate and Vocational School
Secondary: Public
4.71 km
Brantford Collegiate Institute and Vocational School
Secondary: Public
2.06 km
Assumption College School School
Secondary: Catholic
2.86 km


