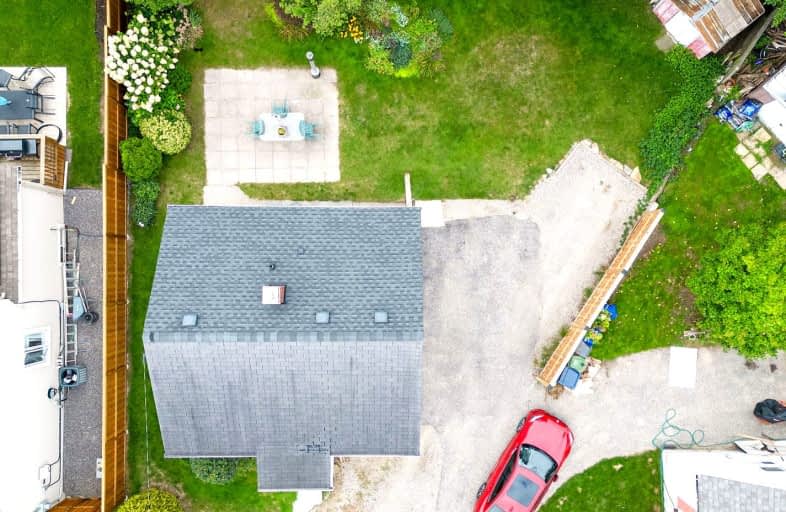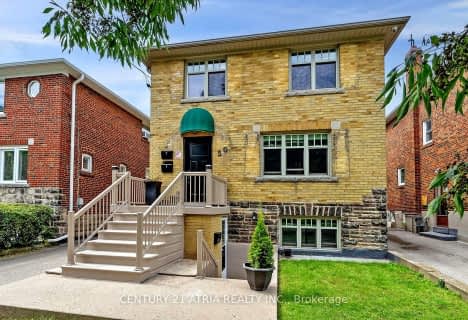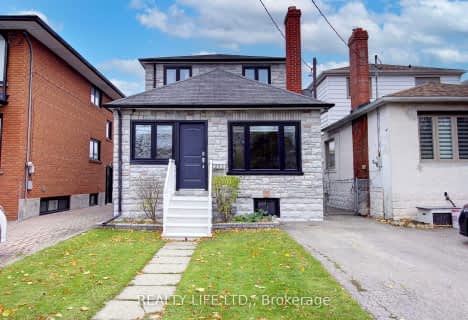Very Walkable
- Most errands can be accomplished on foot.
Good Transit
- Some errands can be accomplished by public transportation.
Very Bikeable
- Most errands can be accomplished on bike.

George R Gauld Junior School
Elementary: PublicKaren Kain School of the Arts
Elementary: PublicSt Louis Catholic School
Elementary: CatholicPark Lawn Junior and Middle School
Elementary: PublicÉÉC Sainte-Marguerite-d'Youville
Elementary: CatholicNorseman Junior Middle School
Elementary: PublicLakeshore Collegiate Institute
Secondary: PublicRunnymede Collegiate Institute
Secondary: PublicEtobicoke School of the Arts
Secondary: PublicEtobicoke Collegiate Institute
Secondary: PublicFather John Redmond Catholic Secondary School
Secondary: CatholicBishop Allen Academy Catholic Secondary School
Secondary: Catholic-
Posticino Ristorante
755 The Queensway, Etobicoke, ON M8Z 1M8 0.38km -
Mosaic Asian Kitchen & Wine Bar
769 The Queensway, Toronto, ON M8Z 0.39km -
The Galway Arms
840 The Queensway, Toronto, ON M8Z 1N7 0.6km
-
Starbucks
829 The Queensway, Toronto, ON M8Z 1N6 0.56km -
Tim Hortons
853 The Queensway, Etobicoke, ON M8Z 1N6 0.67km -
7-Eleven
980 Islington Ave, Toronto, ON M8Z 4P8 1.05km
-
Premier Fitness Clubs
1040 Islington Ave, Etobicoke, ON M8Z 6A4 1.3km -
CrossFit
78 Six Point Road, Toronto, ON M8Z 2X2 1.72km -
TORQUE BARBELL
253 Norseman Street, Toronto, ON M8Z 2R4 1.77km
-
Kassel's Pharmacy
396 Royal York Road, Etobicoke, ON M8Y 2R5 1.15km -
B.Well Pharmacy
262 Manitoba Street, Toronto, ON M8Y 4G9 1.29km -
Shoppers Drug Mart
125 The Queensway, Etobicoke, ON M8Y 1H6 1.86km
-
Pizza Pizza
742 The Queensway, Etobicoke, ON M8Y 2V2 0.33km -
Hoai Huong
716 The Queensway, Etobicoke, ON M8Y 1L3 0.38km -
Pizza Nova
731 The Queensway, Toronto, ON M8Y 1L4 0.38km
-
Kipling-Queensway Mall
1255 The Queensway, Etobicoke, ON M8Z 1S1 1.89km -
Six Points Plaza
5230 Dundas Street W, Etobicoke, ON M9B 1A8 2.97km -
Humbertown Shopping Centre
270 The Kingsway, Etobicoke, ON M9A 3T7 3.76km
-
Cosimo’s No Frills
748 Queensway, Etobicoke, ON M8Z 1M9 0.32km -
Healthy Planet Etobicoke
1000 Islington Avenue, Unit 3, Etobicoke, ON M8Z 4P8 1.09km -
Jim & Maria's No Frills
1020 Islington Avenue, Etobicoke, ON M8Z 6A4 1.17km
-
LCBO
1090 The Queensway, Etobicoke, ON M8Z 1P7 1.29km -
LCBO
2946 Bloor St W, Etobicoke, ON M8X 1B7 2.15km -
LCBO
2762 Lake Shore Blvd W, Etobicoke, ON M8V 1H1 3.02km
-
Shell
680 The Queensway, Etobicoke, ON M8Y 1K9 0.48km -
Costco Gasoline
50 Queen Elizabeth Boulevard, Toronto, ON M8Z 1M1 0.6km -
7-Eleven
980 Islington Ave, Toronto, ON M8Z 4P8 1.05km
-
Cineplex Cinemas Queensway and VIP
1025 The Queensway, Etobicoke, ON M8Z 6C7 1.29km -
Kingsway Theatre
3030 Bloor Street W, Toronto, ON M8X 1C4 2.11km -
Revue Cinema
400 Roncesvalles Ave, Toronto, ON M6R 2M9 4.92km
-
Toronto Public Library
200 Park Lawn Road, Toronto, ON M8Y 3J1 1.07km -
Mimico Centennial
47 Station Road, Toronto, ON M8V 2R1 1.81km -
Toronto Public Library
36 Brentwood Road N, Toronto, ON M8X 2B5 2.17km
-
St Joseph's Health Centre
30 The Queensway, Toronto, ON M6R 1B5 4.55km -
Queensway Care Centre
150 Sherway Drive, Etobicoke, ON M9C 1A4 5.2km -
Trillium Health Centre - Toronto West Site
150 Sherway Drive, Toronto, ON M9C 1A4 5.18km
- 2 bath
- 2 bed
- 700 sqft
15 Stock Avenue, Toronto, Ontario • M8Z 5C3 • Islington-City Centre West
- 2 bath
- 2 bed
- 700 sqft
31 Chartwell Road, Toronto, Ontario • M8Z 4E9 • Stonegate-Queensway














