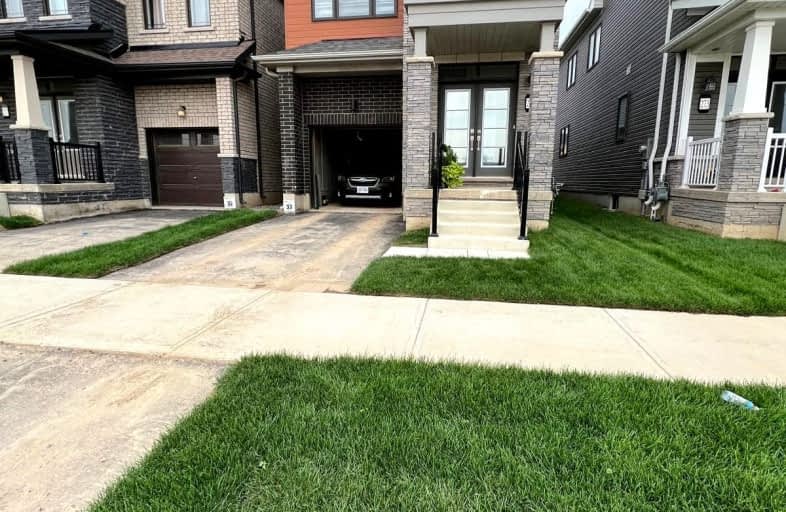Car-Dependent
- Almost all errands require a car.
11
/100
Somewhat Bikeable
- Most errands require a car.
36
/100

ÉÉC Sainte-Marguerite-Bourgeoys-Brantfrd
Elementary: Catholic
2.80 km
St. Basil Catholic Elementary School
Elementary: Catholic
0.37 km
Agnes Hodge Public School
Elementary: Public
2.67 km
St. Gabriel Catholic (Elementary) School
Elementary: Catholic
1.66 km
Walter Gretzky Elementary School
Elementary: Public
0.20 km
Ryerson Heights Elementary School
Elementary: Public
1.61 km
St. Mary Catholic Learning Centre
Secondary: Catholic
4.94 km
Grand Erie Learning Alternatives
Secondary: Public
6.02 km
Tollgate Technological Skills Centre Secondary School
Secondary: Public
6.38 km
St John's College
Secondary: Catholic
5.72 km
Brantford Collegiate Institute and Vocational School
Secondary: Public
4.20 km
Assumption College School School
Secondary: Catholic
1.36 km
-
Edith Montour Park
Longboat, Brantford ON 0.77km -
KSL Design
18 Spalding Dr, Brantford ON N3T 6B8 2.85km -
Dogford Park
189 Gilkison St, Brantford ON 3.25km
-
TD Bank Financial Group
230 Shellard Lane, Brantford ON N3T 0B9 1.51km -
BMO Bank of Montreal
310 Colborne St, Brantford ON N3S 3M9 2.56km -
Localcoin Bitcoin ATM - Hasty Market
164 Colborne St W, Brantford ON N3T 1L2 2.97km








