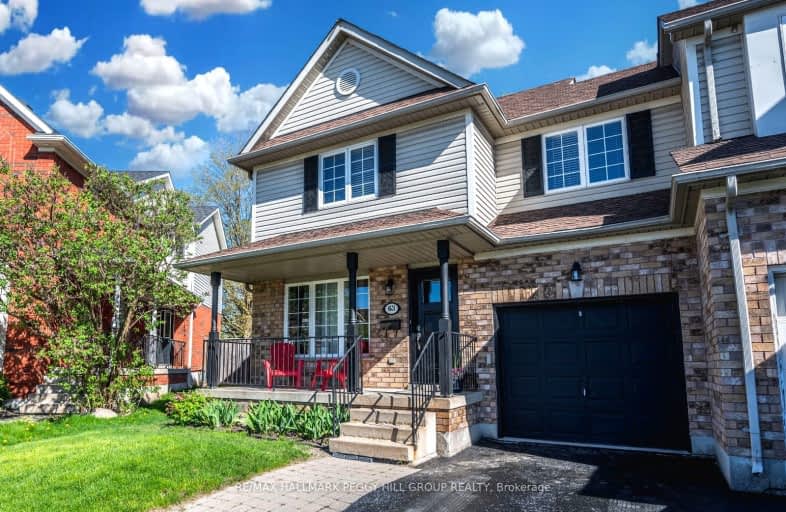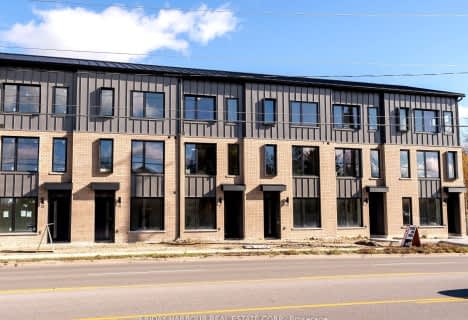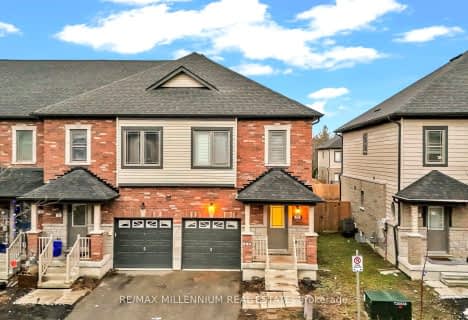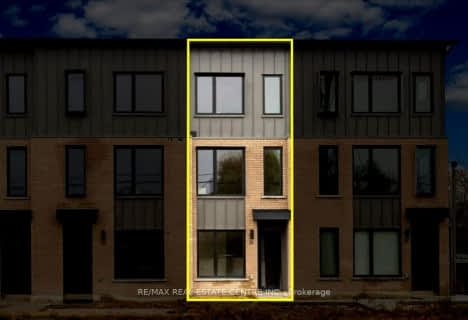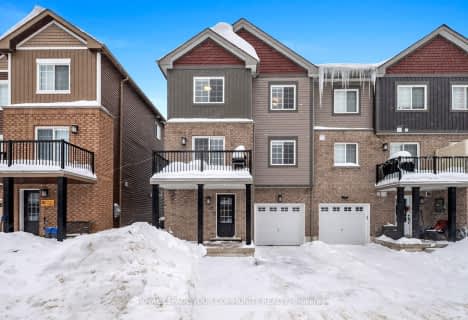Somewhat Walkable
- Some errands can be accomplished on foot.
Some Transit
- Most errands require a car.
Somewhat Bikeable
- Most errands require a car.

École élémentaire Roméo Dallaire
Elementary: PublicSt John Vianney Separate School
Elementary: CatholicSt Bernadette Elementary School
Elementary: CatholicTrillium Woods Elementary Public School
Elementary: PublicFerndale Woods Elementary School
Elementary: PublicHolly Meadows Elementary School
Elementary: PublicÉcole secondaire Roméo Dallaire
Secondary: PublicÉSC Nouvelle-Alliance
Secondary: CatholicSimcoe Alternative Secondary School
Secondary: PublicSt Joan of Arc High School
Secondary: CatholicBear Creek Secondary School
Secondary: PublicInnisdale Secondary School
Secondary: Public-
Mapleton Park
Ontario 0.46km -
Harvie Park
Ontario 0.59km -
Essa Road Park
Ontario 2.51km
-
Meridian Credit Union ATM
410 Essa Rd, Barrie ON L4N 9J7 0.69km -
TD Bank Financial Group
60 Mapleview Dr W (Mapleview), Barrie ON L4N 9H6 1.11km -
Scotiabank
86 Barrieview Dr (Hwy 400), Barrie ON L4N 8V4 1.35km
- 6 bath
- 3 bed
- 1500 sqft
31 Brown Bear Street, Barrie, Ontario • L9J 0H7 • Rural Barrie Southwest
