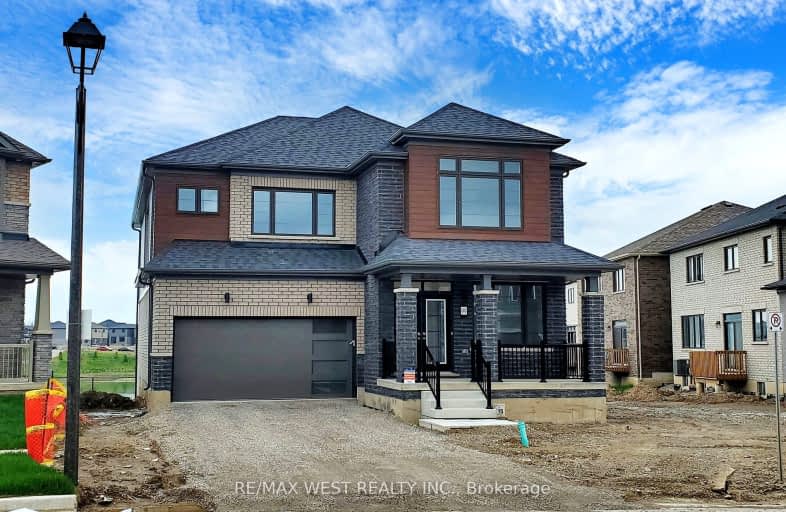Car-Dependent
- Almost all errands require a car.
0
/100
Somewhat Bikeable
- Most errands require a car.
43
/100

St. Theresa School
Elementary: Catholic
2.99 km
Mount Pleasant School
Elementary: Public
2.76 km
St. Basil Catholic Elementary School
Elementary: Catholic
1.50 km
St. Gabriel Catholic (Elementary) School
Elementary: Catholic
2.50 km
Walter Gretzky Elementary School
Elementary: Public
1.29 km
Ryerson Heights Elementary School
Elementary: Public
2.30 km
St. Mary Catholic Learning Centre
Secondary: Catholic
6.21 km
Grand Erie Learning Alternatives
Secondary: Public
7.19 km
Tollgate Technological Skills Centre Secondary School
Secondary: Public
6.98 km
St John's College
Secondary: Catholic
6.32 km
Brantford Collegiate Institute and Vocational School
Secondary: Public
5.21 km
Assumption College School School
Secondary: Catholic
2.11 km
-
Donegal Park
Sudds Lane, Brantford ON 2.66km -
KSL Design
18 Spalding Dr, Brantford ON N3T 6B8 3.78km -
City View Park
184 Terr Hill St (Wells Avenue), Brantford ON 4.06km
-
TD Canada Trust Branch and ATM
230 Shellard Lane, Brantford ON N3T 0B9 2.09km -
TD Bank Financial Group
230 Shellard Lane, Brantford ON N3T 0B9 2.16km -
President's Choice Financial ATM
320 Colborne St W, Brantford ON N3T 1M2 3.35km













