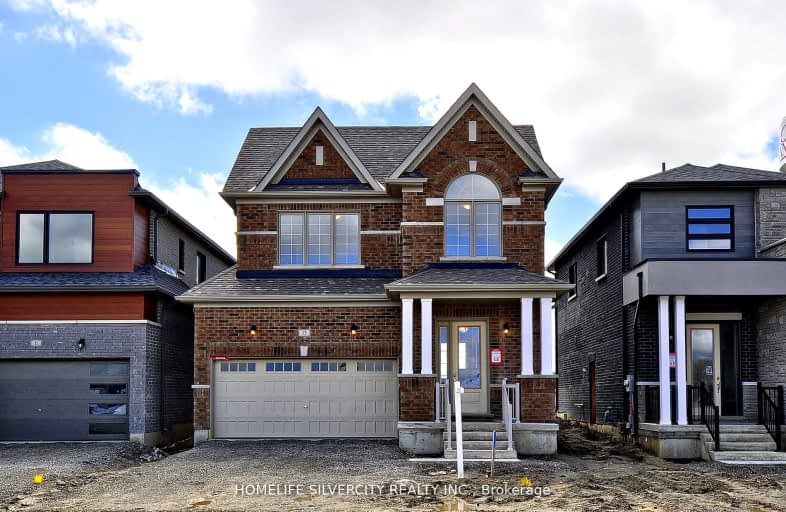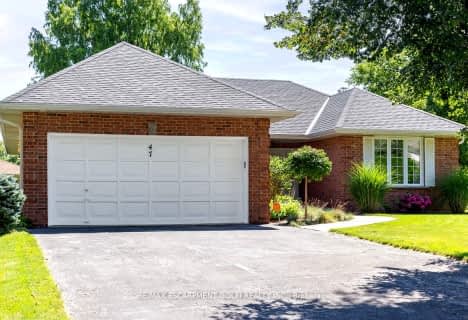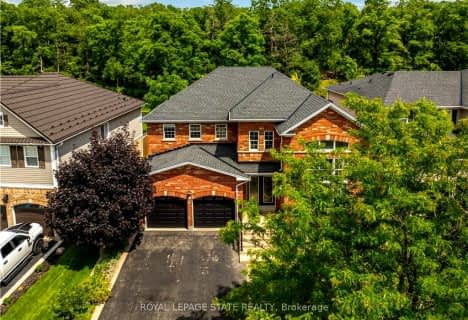Car-Dependent
- Almost all errands require a car.
5
/100
Somewhat Bikeable
- Most errands require a car.
49
/100

St. Theresa School
Elementary: Catholic
2.03 km
Mount Pleasant School
Elementary: Public
3.94 km
St. Basil Catholic Elementary School
Elementary: Catholic
1.34 km
St. Gabriel Catholic (Elementary) School
Elementary: Catholic
1.65 km
Walter Gretzky Elementary School
Elementary: Public
1.34 km
Ryerson Heights Elementary School
Elementary: Public
1.39 km
St. Mary Catholic Learning Centre
Secondary: Catholic
5.52 km
Tollgate Technological Skills Centre Secondary School
Secondary: Public
5.83 km
St John's College
Secondary: Catholic
5.18 km
North Park Collegiate and Vocational School
Secondary: Public
6.99 km
Brantford Collegiate Institute and Vocational School
Secondary: Public
4.28 km
Assumption College School School
Secondary: Catholic
1.29 km
-
Donegal Park
Sudds Lane, Brantford ON 1.66km -
Lincoln Square
Lincoln Ave & Devonshire Place, Brantford ON 3.38km -
Cockshutt Park
Brantford ON 3.56km
-
TD Canada Trust Branch and ATM
230 Shellard Lane, Brantford ON N3T 0B9 1.21km -
TD Bank Financial Group
230 Shellard Lane, Brantford ON N3T 0B9 1.26km -
TD Canada Trust ATM
230 Shellard Lane, Brantford ON N3T 0B9 1.25km













