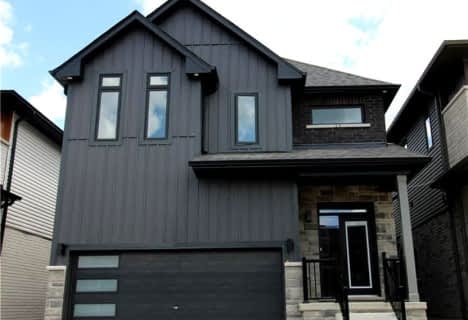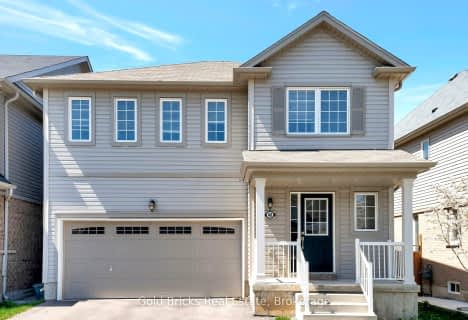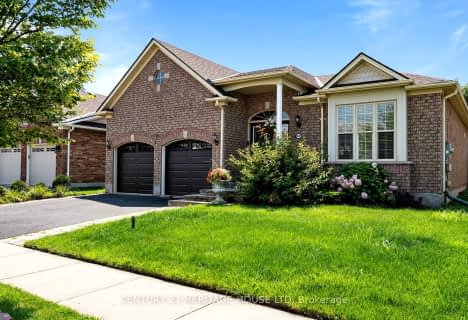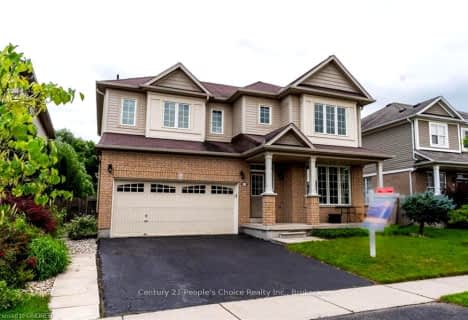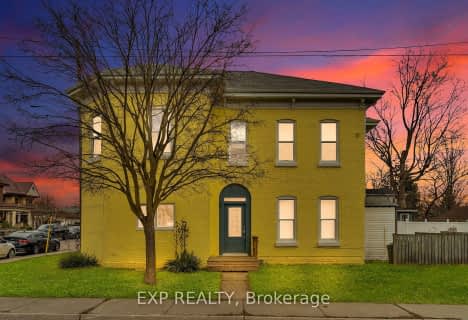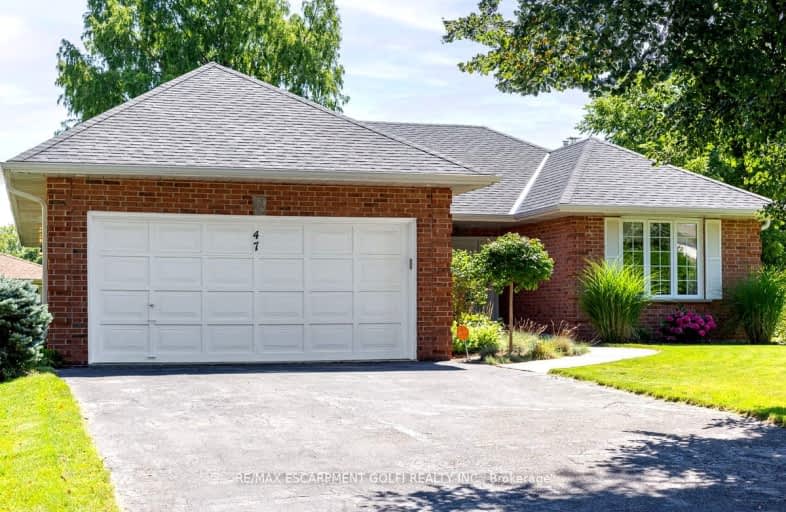
Car-Dependent
- Almost all errands require a car.
Bikeable
- Some errands can be accomplished on bike.

ÉÉC Sainte-Marguerite-Bourgeoys-Brantfrd
Elementary: CatholicPrincess Elizabeth Public School
Elementary: PublicSt. Basil Catholic Elementary School
Elementary: CatholicAgnes Hodge Public School
Elementary: PublicSt. Gabriel Catholic (Elementary) School
Elementary: CatholicRyerson Heights Elementary School
Elementary: PublicSt. Mary Catholic Learning Centre
Secondary: CatholicGrand Erie Learning Alternatives
Secondary: PublicTollgate Technological Skills Centre Secondary School
Secondary: PublicSt John's College
Secondary: CatholicBrantford Collegiate Institute and Vocational School
Secondary: PublicAssumption College School School
Secondary: Catholic-
Edith Montour Park
Longboat, Brantford ON 1.23km -
KSL Design
18 Spalding Dr, Brantford ON N3T 6B8 1.34km -
Donegal Park
Sudds Lane, Brantford ON 1.5km
-
President's Choice Financial ATM
320 Colborne St W, Brantford ON N3T 1M2 1.02km -
BMO Bank of Montreal
310 Colborne St, Brantford ON N3S 3M9 1.11km -
Scotiabank
340 Colborne St W, Brantford ON N3T 1M2 1.14km
- 4 bath
- 4 bed
- 2500 sqft
216 Longboat Run Road West, Brantford, Ontario • N3T 0T2 • Brantford


