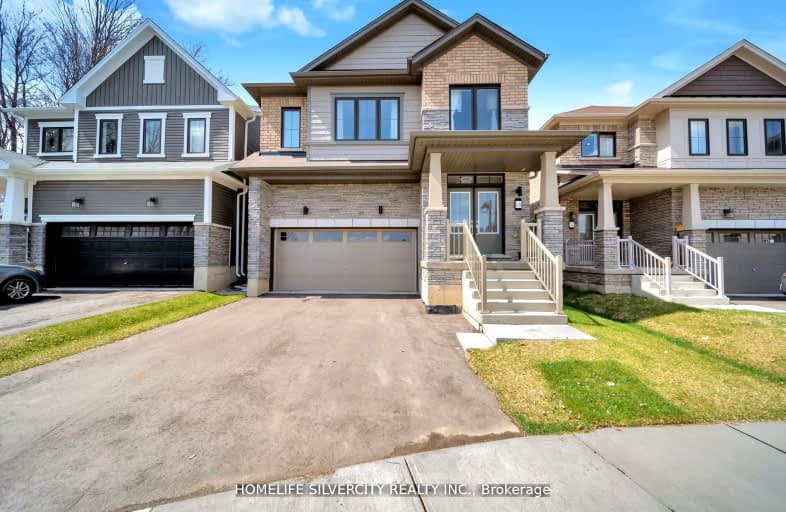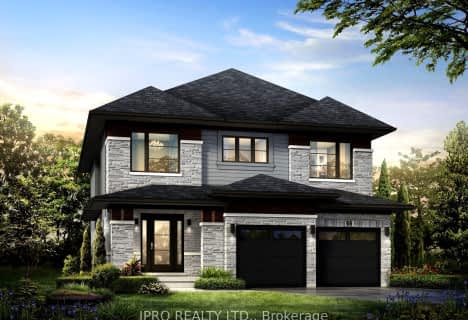Car-Dependent
- Almost all errands require a car.
4
/100
Somewhat Bikeable
- Almost all errands require a car.
21
/100

St. Theresa School
Elementary: Catholic
3.12 km
Mount Pleasant School
Elementary: Public
3.09 km
St. Basil Catholic Elementary School
Elementary: Catholic
0.76 km
St. Gabriel Catholic (Elementary) School
Elementary: Catholic
1.90 km
Walter Gretzky Elementary School
Elementary: Public
0.54 km
Ryerson Heights Elementary School
Elementary: Public
1.75 km
St. Mary Catholic Learning Centre
Secondary: Catholic
5.49 km
Grand Erie Learning Alternatives
Secondary: Public
6.51 km
Tollgate Technological Skills Centre Secondary School
Secondary: Public
6.54 km
St John's College
Secondary: Catholic
5.87 km
Brantford Collegiate Institute and Vocational School
Secondary: Public
4.58 km
Assumption College School School
Secondary: Catholic
1.52 km
-
Edith Montour Park
Longboat, Brantford ON 1.2km -
Donegal Park
Sudds Lane, Brantford ON 2.14km -
KSL Design
18 Spalding Dr, Brantford ON N3T 6B8 3.17km
-
TD Bank Financial Group
230 Shellard Lane, Brantford ON N3T 0B9 1.62km -
Scotiabank
340 Colborne St W, Brantford ON N3T 1M2 2.77km -
David Stapleton Rbc Mortgage Specialist
22 Colborne St, Brantford ON N3T 2G2 4.41km














