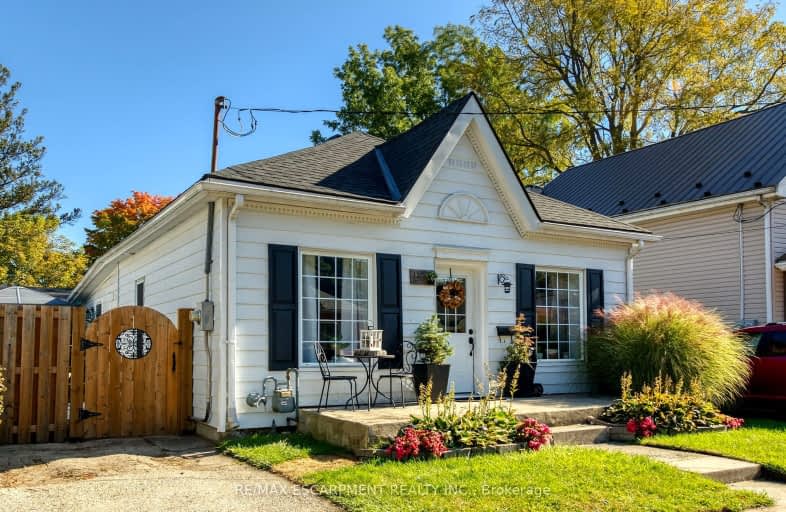Somewhat Walkable
- Some errands can be accomplished on foot.
Bikeable
- Some errands can be accomplished on bike.

Echo Place Public School
Elementary: PublicCentral Public School
Elementary: PublicHoly Cross School
Elementary: CatholicMajor Ballachey Public School
Elementary: PublicKing George School
Elementary: PublicWoodman-Cainsville School
Elementary: PublicSt. Mary Catholic Learning Centre
Secondary: CatholicGrand Erie Learning Alternatives
Secondary: PublicPauline Johnson Collegiate and Vocational School
Secondary: PublicSt John's College
Secondary: CatholicNorth Park Collegiate and Vocational School
Secondary: PublicBrantford Collegiate Institute and Vocational School
Secondary: Public-
Darling Park
1km -
Iroquois Park
Ontario 1.22km -
Burnley Park
Ontario 1.48km
-
CoinFlip Bitcoin ATM
618 Colborne St, Brantford ON N3S 3P7 0.99km -
Desjardins Credit Union
171 Colborne St (Market Street), Brantford ON N3T 6C9 1.75km -
President's Choice Financial ATM
410 Fairview Dr, Brantford ON N3R 7V7 2.38km
- 1 bath
- 3 bed
- 1100 sqft
755 Colborne Street East, Brantford, Ontario • N3S 3S2 • Brantford














