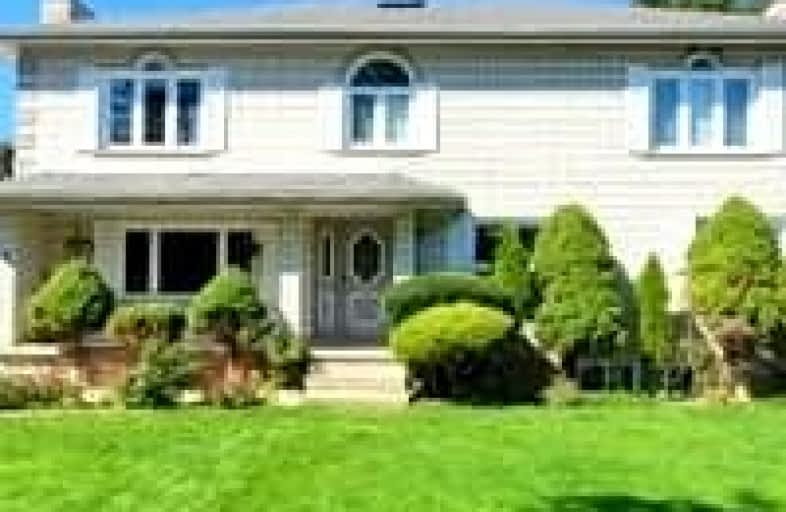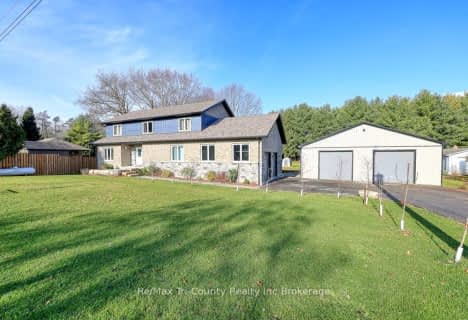
St. Patrick School
Elementary: Catholic
1.08 km
Greenbrier Public School
Elementary: Public
0.52 km
Centennial-Grand Woodlands School
Elementary: Public
0.32 km
St. Leo School
Elementary: Catholic
0.86 km
St. Pius X Catholic Elementary School
Elementary: Catholic
1.30 km
Cedarland Public School
Elementary: Public
1.02 km
St. Mary Catholic Learning Centre
Secondary: Catholic
4.42 km
Grand Erie Learning Alternatives
Secondary: Public
3.28 km
Tollgate Technological Skills Centre Secondary School
Secondary: Public
1.84 km
St John's College
Secondary: Catholic
2.37 km
North Park Collegiate and Vocational School
Secondary: Public
1.03 km
Brantford Collegiate Institute and Vocational School
Secondary: Public
3.72 km




