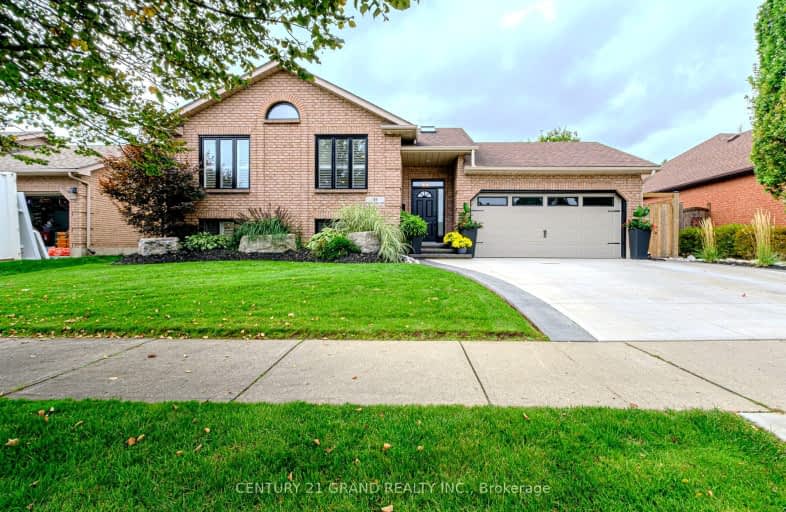Car-Dependent
- Most errands require a car.
41
/100
Somewhat Bikeable
- Most errands require a car.
37
/100

St. Patrick School
Elementary: Catholic
0.84 km
Resurrection School
Elementary: Catholic
0.47 km
Centennial-Grand Woodlands School
Elementary: Public
0.36 km
St. Leo School
Elementary: Catholic
0.95 km
Cedarland Public School
Elementary: Public
0.80 km
Brier Park Public School
Elementary: Public
0.55 km
St. Mary Catholic Learning Centre
Secondary: Catholic
4.35 km
Grand Erie Learning Alternatives
Secondary: Public
3.11 km
Tollgate Technological Skills Centre Secondary School
Secondary: Public
2.41 km
St John's College
Secondary: Catholic
2.89 km
North Park Collegiate and Vocational School
Secondary: Public
0.98 km
Brantford Collegiate Institute and Vocational School
Secondary: Public
3.92 km
-
Wilkes Park
Ontario 0.88km -
Dunsdon Park
6 Tollgate Rd (Somerset Road), Brantford ON 1.99km -
Roswell Park
39 Cambridge Dr (Woodlawn Avenue), Brantford ON N3R 6R1 2.35km
-
TD Bank Financial Group
444 Fairview Dr (at West Street), Brantford ON N3R 2X8 1.2km -
Localcoin Bitcoin ATM - Hasty Market
627 Park Rd N, Brantford ON N3T 5L8 1.33km -
CIBC
151 King George Rd, Brantford ON N3R 5K7 1.46km














