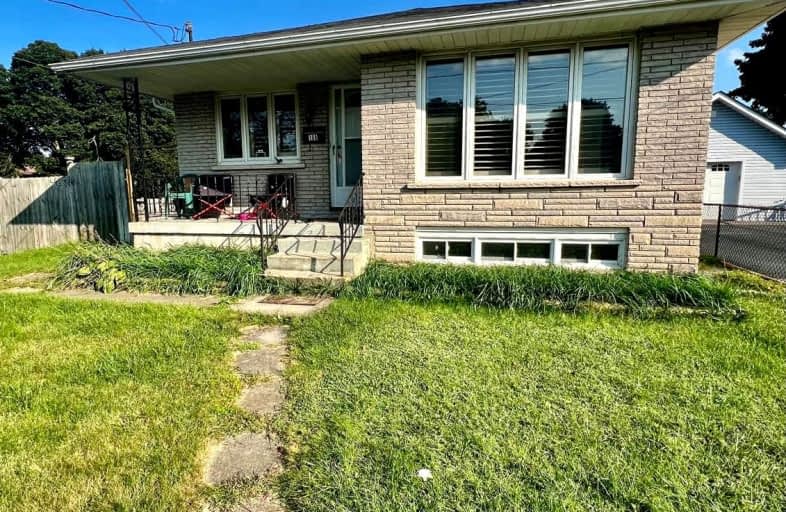Car-Dependent
- Most errands require a car.
48
/100
Somewhat Bikeable
- Most errands require a car.
42
/100

St. Patrick School
Elementary: Catholic
1.14 km
Resurrection School
Elementary: Catholic
0.78 km
Greenbrier Public School
Elementary: Public
0.61 km
Centennial-Grand Woodlands School
Elementary: Public
0.33 km
St. Leo School
Elementary: Catholic
0.64 km
Cedarland Public School
Elementary: Public
0.74 km
St. Mary Catholic Learning Centre
Secondary: Catholic
4.58 km
Grand Erie Learning Alternatives
Secondary: Public
3.39 km
Tollgate Technological Skills Centre Secondary School
Secondary: Public
2.12 km
St John's College
Secondary: Catholic
2.66 km
North Park Collegiate and Vocational School
Secondary: Public
1.16 km
Brantford Collegiate Institute and Vocational School
Secondary: Public
3.96 km
-
Wilkes Park
Ontario 0.5km -
Briar Park Public School
Brantford ON 0.95km -
Bridle Path Park
Ontario 2.98km
-
Scotiabank
265 King George Rd, Brantford ON N3R 6Y1 1.12km -
Meridian Credit Union ATM
300 King George Rd, Brantford ON N3R 5L8 1.17km -
Localcoin Bitcoin ATM - Hasty Market
627 Park Rd N, Brantford ON N3T 5L8 1.58km














