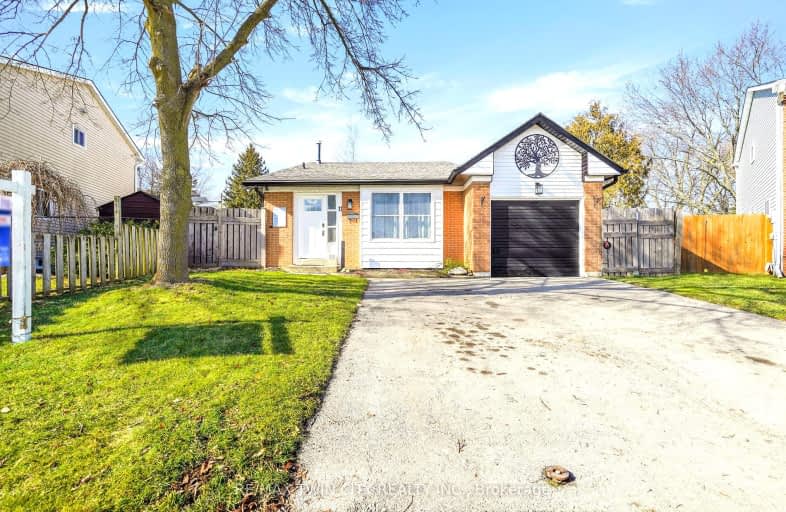Somewhat Walkable
- Some errands can be accomplished on foot.
52
/100
Bikeable
- Some errands can be accomplished on bike.
57
/100

Resurrection School
Elementary: Catholic
1.72 km
Cedarland Public School
Elementary: Public
1.92 km
Branlyn Community School
Elementary: Public
0.87 km
Brier Park Public School
Elementary: Public
1.88 km
Notre Dame School
Elementary: Catholic
0.94 km
Banbury Heights School
Elementary: Public
0.30 km
St. Mary Catholic Learning Centre
Secondary: Catholic
5.67 km
Grand Erie Learning Alternatives
Secondary: Public
4.33 km
Tollgate Technological Skills Centre Secondary School
Secondary: Public
4.58 km
Pauline Johnson Collegiate and Vocational School
Secondary: Public
5.42 km
St John's College
Secondary: Catholic
5.06 km
North Park Collegiate and Vocational School
Secondary: Public
2.93 km
-
Wood St Park
Brantford ON 3.58km -
Grand Valley Trails
5.55km -
Spring St Park - Buck Park
Spring St (Chestnut Ave), Brantford ON N3T 3V5 6.05km
-
Localcoin Bitcoin ATM - Hasty Market
627 Park Rd N, Brantford ON N3T 5L8 0.92km -
RBC Dominion Securities Inc
274 Lynden Rd, Brantford ON N3R 0B9 1.99km -
HODL Bitcoin ATM - Hasty Market
255 Fairview Dr, Brantford ON N3R 7E3 2.71km














