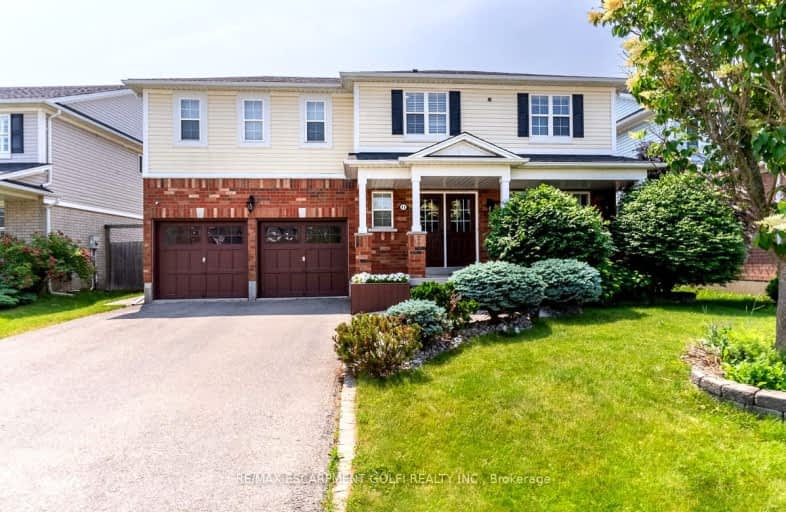
3D Walkthrough
Car-Dependent
- Almost all errands require a car.
16
/100
Somewhat Bikeable
- Most errands require a car.
37
/100

ÉÉC Sainte-Marguerite-Bourgeoys-Brantfrd
Elementary: Catholic
1.65 km
St. Basil Catholic Elementary School
Elementary: Catholic
1.06 km
Agnes Hodge Public School
Elementary: Public
1.51 km
St. Gabriel Catholic (Elementary) School
Elementary: Catholic
0.67 km
Walter Gretzky Elementary School
Elementary: Public
1.33 km
Ryerson Heights Elementary School
Elementary: Public
0.86 km
St. Mary Catholic Learning Centre
Secondary: Catholic
3.71 km
Grand Erie Learning Alternatives
Secondary: Public
4.71 km
Tollgate Technological Skills Centre Secondary School
Secondary: Public
5.16 km
St John's College
Secondary: Catholic
4.50 km
Brantford Collegiate Institute and Vocational School
Secondary: Public
2.86 km
Assumption College School School
Secondary: Catholic
0.74 km
-
Donegal Park
Sudds Lane, Brantford ON 1.1km -
Ksl Design
18 Spalding Dr, Brantford ON N3T 6B8 1.54km -
Dogford Park
189 Gilkison St, Brantford ON 2.02km
-
Bitcoin Depot - Bitcoin ATM
230 Shellard Lane, Brantford ON N3T 0B9 0.86km -
TD Bank Financial Group
230 Shellard Lane, Brantford ON N3T 0B9 0.88km -
TD Canada Trust Branch and ATM
230 Shellard Lane, Brantford ON N3T 0B9 0.87km













