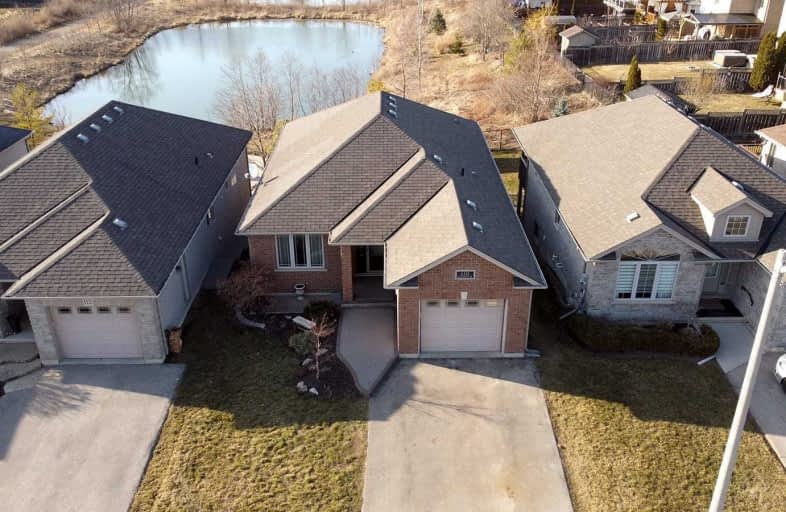
Video Tour

St. Theresa School
Elementary: Catholic
2.28 km
St. Basil Catholic Elementary School
Elementary: Catholic
1.34 km
St. Gabriel Catholic (Elementary) School
Elementary: Catholic
0.63 km
Dufferin Public School
Elementary: Public
2.72 km
Walter Gretzky Elementary School
Elementary: Public
1.55 km
Ryerson Heights Elementary School
Elementary: Public
0.35 km
St. Mary Catholic Learning Centre
Secondary: Catholic
4.46 km
Grand Erie Learning Alternatives
Secondary: Public
5.24 km
Tollgate Technological Skills Centre Secondary School
Secondary: Public
4.85 km
St John's College
Secondary: Catholic
4.19 km
Brantford Collegiate Institute and Vocational School
Secondary: Public
3.15 km
Assumption College School School
Secondary: Catholic
0.47 km













