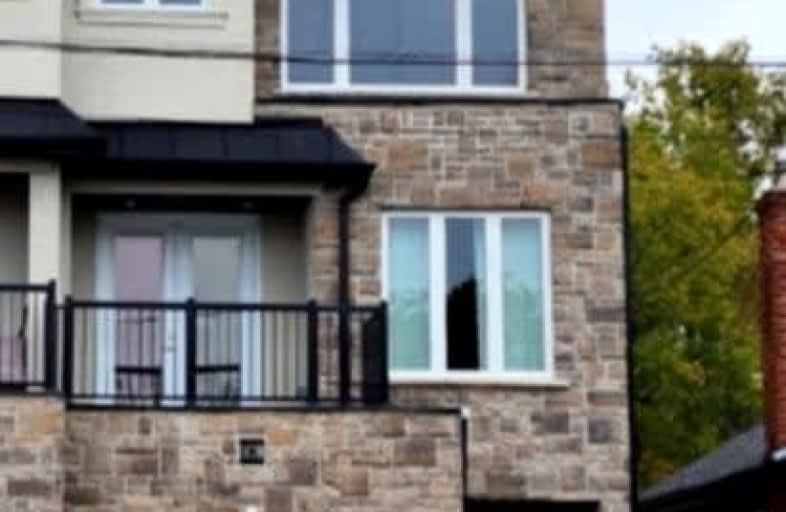Very Walkable
- Most errands can be accomplished on foot.
72
/100
Very Bikeable
- Most errands can be accomplished on bike.
81
/100

Graham Bell-Victoria Public School
Elementary: Public
2.19 km
Central Public School
Elementary: Public
1.33 km
ÉÉC Sainte-Marguerite-Bourgeoys-Brantfrd
Elementary: Catholic
0.96 km
Princess Elizabeth Public School
Elementary: Public
1.27 km
Agnes Hodge Public School
Elementary: Public
1.00 km
Dufferin Public School
Elementary: Public
1.49 km
St. Mary Catholic Learning Centre
Secondary: Catholic
1.60 km
Grand Erie Learning Alternatives
Secondary: Public
2.54 km
Pauline Johnson Collegiate and Vocational School
Secondary: Public
2.56 km
St John's College
Secondary: Catholic
3.37 km
Brantford Collegiate Institute and Vocational School
Secondary: Public
1.11 km
Assumption College School School
Secondary: Catholic
2.64 km
-
Dogford Park
189 Gilkison St, Brantford ON 0.52km -
Brantford Parks & Recreation
1 Sherwood Dr, Brantford ON N3T 1N3 0.55km -
Rivergreen Park
Ontario St, Brantford ON 0.59km
-
Localcoin Bitcoin ATM - in and Out Convenience - Brantford
40 Dalhousie St, Brantford ON N3T 2H8 0.69km -
Scotiabank
170 Colborne St, Brantford ON N3T 2G6 0.73km -
TD Bank Financial Group
70 Market St (Darling Street), Brantford ON N3T 2Z7 0.88km














