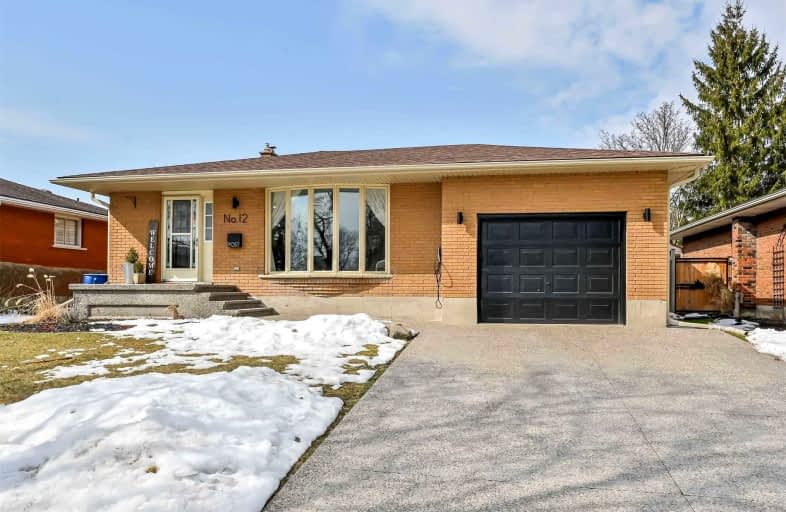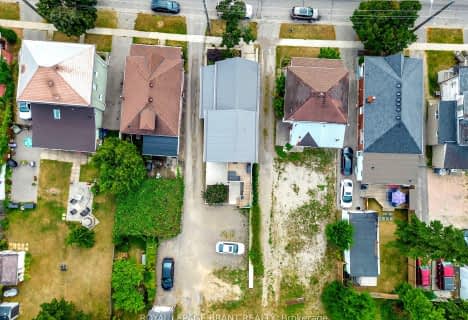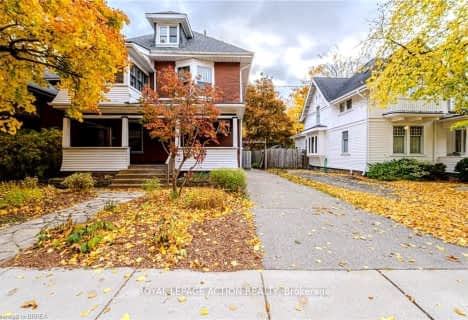Car-Dependent
- Almost all errands require a car.
0
/100

St. Patrick School
Elementary: Catholic
0.52 km
Resurrection School
Elementary: Catholic
0.93 km
Prince Charles Public School
Elementary: Public
1.14 km
Centennial-Grand Woodlands School
Elementary: Public
0.97 km
Cedarland Public School
Elementary: Public
1.49 km
Brier Park Public School
Elementary: Public
0.40 km
St. Mary Catholic Learning Centre
Secondary: Catholic
3.77 km
Grand Erie Learning Alternatives
Secondary: Public
2.46 km
Tollgate Technological Skills Centre Secondary School
Secondary: Public
2.77 km
Pauline Johnson Collegiate and Vocational School
Secondary: Public
3.76 km
North Park Collegiate and Vocational School
Secondary: Public
0.82 km
Brantford Collegiate Institute and Vocational School
Secondary: Public
3.64 km
-
Sheri-Mar Park
Brantford ON 3.13km -
Cockshutt Park
Brantford ON 4.42km -
Johnson PARK
5.02km
-
TD Bank Financial Group
444 Fairview Dr (at West Street), Brantford ON N3R 2X8 0.45km -
CIBC
82 King George Rd, Brantford ON N3R 5K4 1.75km -
FirstOntario Credit Union
84 Charing Cross St (North Park Street), Brantford ON N3R 2H6 1.79km













