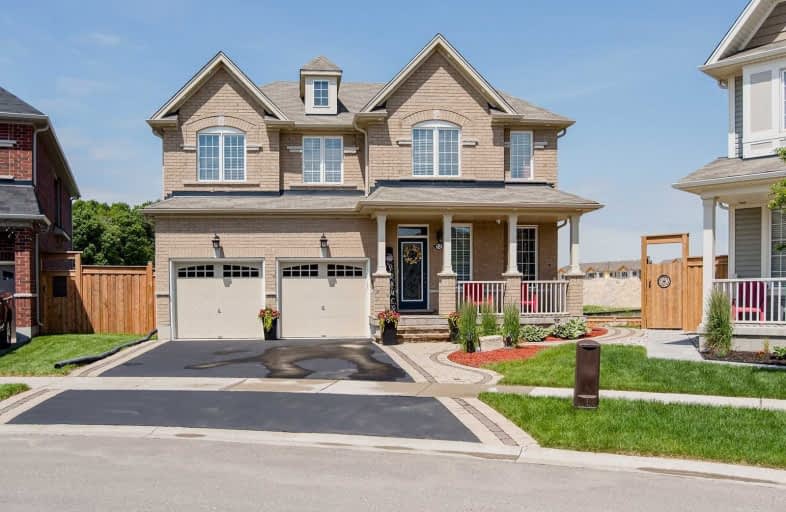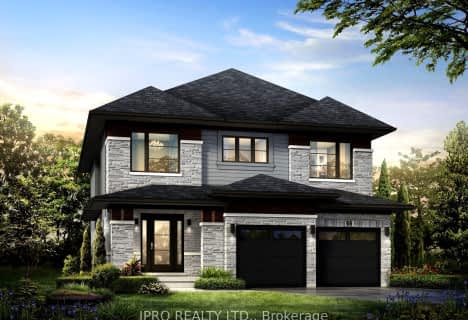
St. Theresa School
Elementary: Catholic
3.24 km
Mount Pleasant School
Elementary: Public
3.13 km
St. Basil Catholic Elementary School
Elementary: Catholic
0.61 km
St. Gabriel Catholic (Elementary) School
Elementary: Catholic
1.83 km
Walter Gretzky Elementary School
Elementary: Public
0.37 km
Ryerson Heights Elementary School
Elementary: Public
1.71 km
St. Mary Catholic Learning Centre
Secondary: Catholic
5.35 km
Grand Erie Learning Alternatives
Secondary: Public
6.38 km
Tollgate Technological Skills Centre Secondary School
Secondary: Public
6.51 km
St John's College
Secondary: Catholic
5.84 km
Brantford Collegiate Institute and Vocational School
Secondary: Public
4.49 km
Assumption College School School
Secondary: Catholic
1.47 km














